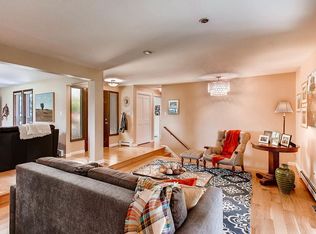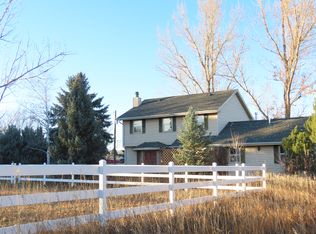A Unicorn has been found in Niwot! A truly unique home located on 2.84 acres. Home sits on 1.11 acres & back pasture lot: 1.73 acres. Three stall barn plus hay storage. Back pasture lot has 1/5 water rights (~400k+ gallons of water). Wonderful ranch with wide white oak plank floors throughout. Updated kitchen with solid surface counters. Open floor plan. Updated full bath. Nice enclosed back porch to enjoy all year round. Walk to everything in Niwot. Expandable possibilities abound.
This property is off market, which means it's not currently listed for sale or rent on Zillow. This may be different from what's available on other websites or public sources.

