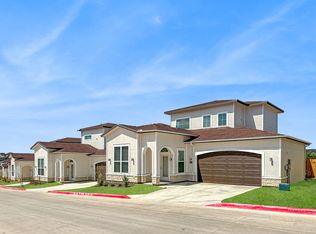Experience luxury living in the prestigious, gated community of Stonewall Estates. This exceptional, meticulously remodeled home offers sophisticated design, abundant natural light, and expansive open spaces. Step inside to discover a formal dining room, a private home office, and a spacious main living area that is perfect for everyday comfort and effortless entertaining. The living room, centered around a striking custom masonry fireplace, flows seamlessly into the designer kitchen, which offers stainless steel appliances and an oversized island showcasing quartz countertops. Unwind in the stunning primary suite, featuring vaulted ceilings and a spa-like ensuite bath complete with dual vanities, a soaking tub, a walk-in shower, and a walk-in closet. Upstairs, you'll find a secondary living space with scenic greenbelt views, a dedicated media room, and three generously sized bedrooms, ideal for family or guests. Out back, enjoy the peace and privacy of a greenbelt lot, a spacious yard, and a covered patio designed for relaxing or entertaining. Ideally located near the Medical Center, USAA, UTSA, Valero, The Rim, and La Cantera, this home offers tranquility, convenience, and elegance.
House for rent
$4,100/mo
7922 Hermosa Hl, San Antonio, TX 78256
4beds
3,339sqft
Price may not include required fees and charges.
Singlefamily
Available now
-- Pets
Ceiling fan
Dryer connection laundry
-- Parking
Natural gas, central, fireplace
What's special
- 26 days
- on Zillow |
- -- |
- -- |
Travel times
Looking to buy when your lease ends?
Consider a first-time homebuyer savings account designed to grow your down payment with up to a 6% match & 4.15% APY.
Facts & features
Interior
Bedrooms & bathrooms
- Bedrooms: 4
- Bathrooms: 4
- Full bathrooms: 3
- 1/2 bathrooms: 1
Rooms
- Room types: Dining Room
Heating
- Natural Gas, Central, Fireplace
Cooling
- Ceiling Fan
Appliances
- Included: Dishwasher, Disposal, Microwave, Oven, Stove
- Laundry: Dryer Connection, Hookups, Washer Hookup
Features
- Cable TV Available, Ceiling Fan(s), Chandelier, Custom Cabinets, Eat-in Kitchen, Game Room, High Ceilings, Individual Climate Control, Kitchen Island, Media Room, One Living Area, Open Floorplan, Programmable Thermostat, Separate Dining Room, Study/Library, Utility Room Inside, Walk In Closet, Walk-In Closet(s)
- Flooring: Carpet, Wood
- Has fireplace: Yes
Interior area
- Total interior livable area: 3,339 sqft
Property
Parking
- Details: Contact manager
Features
- Stories: 2
- Exterior features: Contact manager
Details
- Parcel number: 1121726
Construction
Type & style
- Home type: SingleFamily
- Property subtype: SingleFamily
Materials
- Roof: Composition
Condition
- Year built: 2011
Utilities & green energy
- Utilities for property: Cable Available
Community & HOA
Community
- Features: Clubhouse, Playground
Location
- Region: San Antonio
Financial & listing details
- Lease term: Max # of Months (24),Min # of Months (12)
Price history
| Date | Event | Price |
|---|---|---|
| 6/17/2025 | Listing removed | $665,000$199/sqft |
Source: | ||
| 6/5/2025 | Price change | $4,100-3.5%$1/sqft |
Source: SABOR #1867008 | ||
| 6/5/2025 | Price change | $665,000+44.9%$199/sqft |
Source: | ||
| 5/15/2025 | Listed for rent | $4,250+7.6%$1/sqft |
Source: SABOR #1867008 | ||
| 4/4/2022 | Listing removed | -- |
Source: Kuper Sotheby?s International Realty | ||
![[object Object]](https://photos.zillowstatic.com/fp/160ec61519e9a47d55a61970d91f49a3-p_i.jpg)
