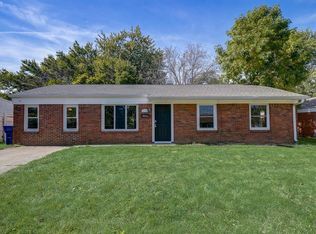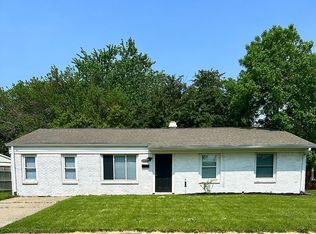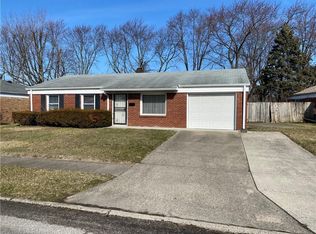Sold
$120,000
7922 Gilmore Rd, Indianapolis, IN 46219
3beds
2,040sqft
Residential, Single Family Residence
Built in 1959
10,018.8 Square Feet Lot
$217,000 Zestimate®
$59/sqft
$1,695 Estimated rent
Home value
$217,000
$193,000 - $239,000
$1,695/mo
Zestimate® history
Loading...
Owner options
Explore your selling options
What's special
OPPORTUNITY AWAITS! INVESTORS?! SWEAT EQUITY OWNER OCCUPANTS?! This diamond in the rough is ready for your imagination and integration! 3 bdrm/2bth brick ranch with endless possibilities! Massive living room w/ double sided fireplace welcomes you in, large bath and 2 bdrms to your left. Circle back around to enter the family room or spacious laundry room w/ ext access, back into the centralized kitchen with a pantry and ext access to the cozy outdoor brick paved covered patio. Possible 4th bdrm/office/or rec room at the back of the home and access to the 3rd bdrm! Nice sized backyard with an oversized shed. Over 2,000 sq ft, don't miss out!!!
Zillow last checked: 8 hours ago
Listing updated: January 16, 2024 at 06:01pm
Listing Provided by:
Alicia Barr 317-512-3767,
HIGH BARR Real Estate, LLC
Bought with:
Luis Coronel
Coronel Realty Group
Source: MIBOR as distributed by MLS GRID,MLS#: 21953320
Facts & features
Interior
Bedrooms & bathrooms
- Bedrooms: 3
- Bathrooms: 2
- Full bathrooms: 2
- Main level bathrooms: 2
- Main level bedrooms: 3
Primary bedroom
- Features: Other
- Level: Main
- Area: 156 Square Feet
- Dimensions: 13x12
Bedroom 2
- Features: Other
- Level: Main
- Area: 168 Square Feet
- Dimensions: 14x12
Bedroom 3
- Features: Other
- Level: Main
- Area: 143 Square Feet
- Dimensions: 13x11
Other
- Features: Other
- Level: Main
- Area: 96 Square Feet
- Dimensions: 12x8
Family room
- Features: Other
- Level: Main
- Area: 240 Square Feet
- Dimensions: 20x12
Kitchen
- Features: Other
- Level: Main
- Area: 168 Square Feet
- Dimensions: 14x12
Living room
- Features: Other
- Level: Main
- Area: 400 Square Feet
- Dimensions: 25x16
Play room
- Features: Other
- Level: Main
- Area: 180 Square Feet
- Dimensions: 15x12
Heating
- Forced Air
Cooling
- Has cooling: Yes
Appliances
- Included: Dishwasher, Dryer, Gas Water Heater, Electric Oven, Refrigerator, Washer
Features
- Windows: Wood Frames
- Has basement: No
- Number of fireplaces: 1
- Fireplace features: Double Sided
Interior area
- Total structure area: 2,040
- Total interior livable area: 2,040 sqft
- Finished area below ground: 0
Property
Features
- Levels: One
- Stories: 1
- Patio & porch: Covered
Lot
- Size: 10,018 sqft
- Features: Other
Details
- Additional structures: Storage
- Parcel number: 490725102146000701
- Special conditions: As Is,Broker Owned,Cosmetics Needed,Fixer Upper,Needs Updating
- Horse amenities: None
Construction
Type & style
- Home type: SingleFamily
- Architectural style: Ranch
- Property subtype: Residential, Single Family Residence
Materials
- Brick, Wood
- Foundation: Slab
Condition
- New construction: No
- Year built: 1959
Utilities & green energy
- Water: Municipal/City
Community & neighborhood
Location
- Region: Indianapolis
- Subdivision: Eastwood
Price history
| Date | Event | Price |
|---|---|---|
| 1/16/2024 | Sold | $120,000-7.7%$59/sqft |
Source: | ||
| 12/31/2023 | Pending sale | $130,000$64/sqft |
Source: | ||
| 12/12/2023 | Price change | $130,000-13.3%$64/sqft |
Source: | ||
| 11/27/2023 | Price change | $149,900-14.3%$73/sqft |
Source: | ||
| 11/15/2023 | Listed for sale | $175,000$86/sqft |
Source: | ||
Public tax history
Tax history is unavailable.
Neighborhood: Far Eastside
Nearby schools
GreatSchools rating
- 4/10George S. Buck School 94Grades: PK-6Distance: 0.5 mi
- 6/10Rousseau McClellan School 91Grades: PK-8Distance: 6.1 mi
- 1/10Arsenal Technical High SchoolGrades: 9-12Distance: 5.9 mi
Get a cash offer in 3 minutes
Find out how much your home could sell for in as little as 3 minutes with a no-obligation cash offer.
Estimated market value
$217,000
Get a cash offer in 3 minutes
Find out how much your home could sell for in as little as 3 minutes with a no-obligation cash offer.
Estimated market value
$217,000


