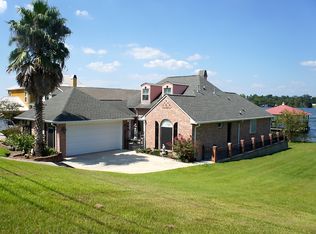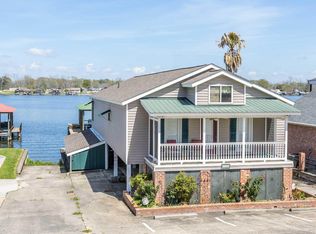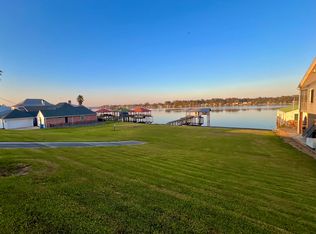Sold
Price Unknown
7922 False River Rd, Oscar, LA 70762
4beds
2,357sqft
Single Family Residence, Residential
Built in 2004
653.4 Square Feet Lot
$727,400 Zestimate®
$--/sqft
$2,005 Estimated rent
Home value
$727,400
Estimated sales range
Not available
$2,005/mo
Zestimate® history
Loading...
Owner options
Explore your selling options
What's special
ROLLING ON BEAUTIFUL FALSE RIVER!! Welcome to 7922 False River Rd, a stunning waterfront property with the perfect blend of luxury, comfort, and convenience. This attractive renovated home features four bedrooms and three bathrooms. As you enter the home, you are greeted by a spacious great room bathed in natural light from the large windows overlooking the picturesque False River. The open-concept floor plan seamlessly connects the kitchen, dining area, and living room, creating an ideal space for entertaining guests! The kitchen is a chef's dream, boasting granite countertops, a gas cooktop, a wall oven, and ample storage space for all your culinary needs. The main bedroom is a true oasis, featuring a primary bathroom with double sinks, a luxurious soaking tub, and a large walk-in closet. The first floor also includes two additional bedrooms with a full bathroom. A sunroom provides the perfect spot to unwind and enjoy coffee while enjoying the breathtaking scenery. The second floor offers one bedroom with a full bathroom, fireplace, and balcony. Step outside and discover your private paradise. A boat dock allows motorboat access, making it easy to explore the beauty of False River. A whole generator is also included to this property! Don't miss this incredible opportunity to own a waterfront property embodying the essence of luxury living. Contact us today to schedule a private viewing and make this house your dream
Zillow last checked: 8 hours ago
Listing updated: November 16, 2025 at 06:59am
Listed by:
Sara Gummow,
Keller Williams Realty Red Stick Partners
Bought with:
Ryan Wagley, 0995691532
Hollier Real Estate
Source: ROAM MLS,MLS#: 2024012384
Facts & features
Interior
Bedrooms & bathrooms
- Bedrooms: 4
- Bathrooms: 3
- Full bathrooms: 3
Primary bedroom
- Features: En Suite Bath, Ceiling 9ft Plus, Cathedral Ceiling(s), Ceiling Fan(s), Walk-In Closet(s)
- Level: First
- Area: 305.76
- Width: 19.6
Bedroom 1
- Level: First
- Area: 144.16
- Width: 13.6
Bedroom 2
- Level: First
- Area: 140
- Dimensions: 10 x 14
Bedroom 3
- Level: Second
- Area: 270
- Dimensions: 15 x 18
Primary bathroom
- Features: Double Vanity, Separate Shower
Kitchen
- Features: Granite Counters, Pantry
Living room
- Level: First
- Area: 300
- Dimensions: 15 x 20
Heating
- Central
Cooling
- Central Air, Ceiling Fan(s)
Appliances
- Included: Gas Stove Con, Gas Cooktop, Dishwasher, Disposal, Microwave, Self Cleaning Oven, Oven
- Laundry: Electric Dryer Hookup, Inside
Features
- Breakfast Bar, Built-in Features, Ceiling 9'+, Crown Molding
- Flooring: Brick, Laminate, Wood
- Number of fireplaces: 2
- Fireplace features: Gas Log
Interior area
- Total structure area: 2,832
- Total interior livable area: 2,357 sqft
Property
Parking
- Total spaces: 3
- Parking features: 3 Cars Park, Garage, Garage Door Opener
- Has garage: Yes
Features
- Stories: 2
- Patio & porch: Porch
- Exterior features: Boat Slip
- Fencing: Full
- Has view: Yes
- View description: Water
- Has water view: Yes
- Water view: Water
- Waterfront features: Waterfront, Water Access, Walk To Water
Lot
- Size: 653.40 sqft
- Dimensions: 53.64 x 129.42 x 52.87 x 124.41
Details
- Parcel number: 00487606
- Special conditions: Standard
- Other equipment: Generator
Construction
Type & style
- Home type: SingleFamily
- Architectural style: Traditional
- Property subtype: Single Family Residence, Residential
Materials
- Brick Siding, Brick
- Foundation: Slab
- Roof: Composition
Condition
- New construction: No
- Year built: 2004
Utilities & green energy
- Gas: City/Parish
- Sewer: Public Sewer
- Water: Public
Community & neighborhood
Location
- Region: Oscar
- Subdivision: Rural Tract (no Subd)
Other
Other facts
- Listing terms: Cash,Conventional
Price history
| Date | Event | Price |
|---|---|---|
| 11/14/2025 | Sold | -- |
Source: | ||
| 10/20/2025 | Pending sale | $798,500$339/sqft |
Source: | ||
| 4/17/2025 | Price change | $798,500-6%$339/sqft |
Source: | ||
| 2/23/2025 | Price change | $849,900-3.3%$361/sqft |
Source: | ||
| 6/28/2024 | Listed for sale | $879,000+52.9%$373/sqft |
Source: | ||
Public tax history
| Year | Property taxes | Tax assessment |
|---|---|---|
| 2024 | $4,588 +150.4% | $58,860 +59.8% |
| 2023 | $1,832 +1.6% | $36,840 |
| 2022 | $1,803 | $36,840 |
Find assessor info on the county website
Neighborhood: 70762
Nearby schools
GreatSchools rating
- 4/10Rougon Elementary SchoolGrades: PK-8Distance: 6.5 mi
- 4/10Livonia High SchoolGrades: 7-12Distance: 6.3 mi
Schools provided by the listing agent
- District: Pointe Coupee Parish
Source: ROAM MLS. This data may not be complete. We recommend contacting the local school district to confirm school assignments for this home.


