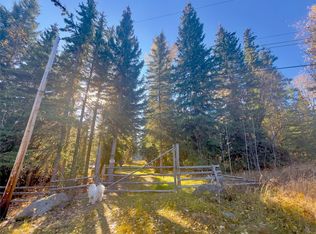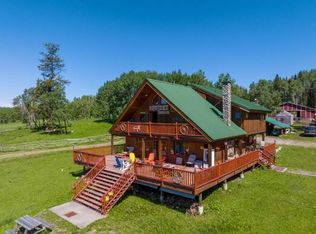Lakefront living at its finest on the sunny north shore of Bridge Lake. Built in 2014 by a respected local builder, this home offers 150 feet of lakeshore frontage with easy walk-in lake access. The 3300+ sq. ft. open living space features 3 bedrooms, 3 bathrooms, and a den with a built-in hide-a-bed. The master suite includes a 5-piece ensuite with a steam shower and oversized jetted tub. The custom kitchen boasts solid wood, soft-close cabinets, quartz countertops, and an oversized island, perfect for entertaining. Built with an ICF foundation, this home is equipped with a backup generator, commercial-grade water filtration, and a state-of-the-art septic system that doesn't require pumping. Outdoors, enjoy a large concrete paver deck, grassy/natural space, composite docks, and room for a storage shed or bunkie. The home also includes a 3-season sunroom, covered and open decks, and a large double garage for snowmobiles, ATVs, and RV/boat storage. Air B and B potential buyer to confirm with CRD for approval or convert to a full-time suite or in-law space. This home offers a year-round lake lifestyle.
This property is off market, which means it's not currently listed for sale or rent on Zillow. This may be different from what's available on other websites or public sources.

