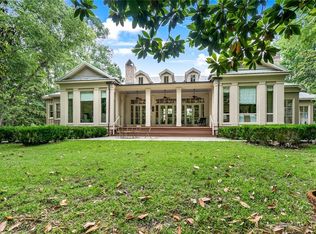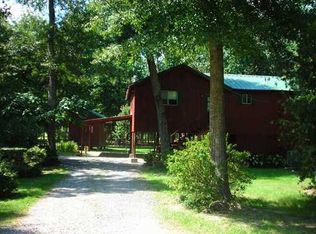Don't miss this RARE OPPORTUNITY to own a slice of Louisiana's famed "sportsman's paradise". You will find an architecturally-designed main house, renovated guest quarters, recreation building & a dynamic "Garage-Mahal" with upstairs apartment. The prestigious grounds showcase majestic oaks, a stocked pond, large field for livestock or recreation, lush native landscaping featuring beautiful trail rides to the river & more. Ideal for a country retreat, extended visitors or multi-generational living.
This property is off market, which means it's not currently listed for sale or rent on Zillow. This may be different from what's available on other websites or public sources.

