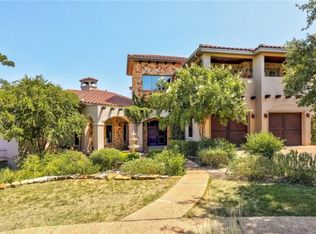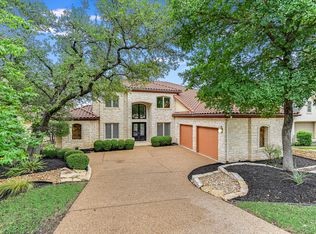Sold on 08/08/25
Street View
Price Unknown
7921 W Rim Dr, Austin, TX 78731
4beds
3baths
5,247sqft
SingleFamily
Built in 2001
0.25 Acres Lot
$1,834,900 Zestimate®
$--/sqft
$6,970 Estimated rent
Home value
$1,834,900
$1.72M - $1.94M
$6,970/mo
Zestimate® history
Loading...
Owner options
Explore your selling options
What's special
Immaculate family dream home on quiet culdesac in heart of convenient Northwest Hills. Spacious, flexible design ideal for entertaining. 4/3.5/5, dual offices, cook's kitchen, huge game & media room, full bar, flex space for hobby, library, exercise, or a 5th Bedroom. Top-rated schools, backs to green belt, efficient w/ 3 ACs. Tons of storage. Priced under 2009 City Tax Market Value.
Facts & features
Interior
Bedrooms & bathrooms
- Bedrooms: 4
- Bathrooms: 3.5
Heating
- Other
Cooling
- Central
Features
- Has fireplace: Yes
Interior area
- Total interior livable area: 5,247 sqft
Property
Parking
- Parking features: Garage - Attached
Lot
- Size: 0.25 Acres
Details
- Parcel number: 496380
Construction
Type & style
- Home type: SingleFamily
Materials
- wood frame
- Foundation: Slab
- Roof: Tile
Condition
- Year built: 2001
Community & neighborhood
Location
- Region: Austin
HOA & financial
HOA
- Has HOA: Yes
- HOA fee: $17 monthly
Price history
| Date | Event | Price |
|---|---|---|
| 8/8/2025 | Sold | -- |
Source: Agent Provided | ||
| 7/10/2025 | Contingent | $1,995,000$380/sqft |
Source: | ||
| 7/1/2025 | Price change | $1,995,000-3.9%$380/sqft |
Source: | ||
| 6/12/2025 | Price change | $2,075,000-7.8%$395/sqft |
Source: | ||
| 5/28/2025 | Price change | $2,250,000-8.2%$429/sqft |
Source: | ||
Public tax history
| Year | Property taxes | Tax assessment |
|---|---|---|
| 2025 | -- | $1,988,360 +10% |
| 2024 | $31,492 +20.9% | $1,807,600 +10% |
| 2023 | $26,058 -1.5% | $1,643,273 +10% |
Find assessor info on the county website
Neighborhood: 78731
Nearby schools
GreatSchools rating
- 8/10Doss Elementary SchoolGrades: PK-5Distance: 1.2 mi
- 7/10Murchison Middle SchoolGrades: 6-8Distance: 1.4 mi
- 7/10Anderson High SchoolGrades: 9-12Distance: 0.9 mi
Schools provided by the listing agent
- Elementary: Doss,Doss
- High: Anderson
- District: Austin ISD
Source: The MLS. This data may not be complete. We recommend contacting the local school district to confirm school assignments for this home.
Get a cash offer in 3 minutes
Find out how much your home could sell for in as little as 3 minutes with a no-obligation cash offer.
Estimated market value
$1,834,900
Get a cash offer in 3 minutes
Find out how much your home could sell for in as little as 3 minutes with a no-obligation cash offer.
Estimated market value
$1,834,900

