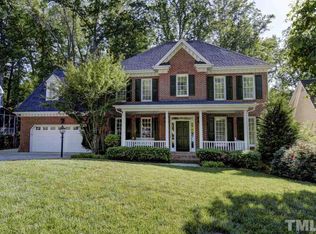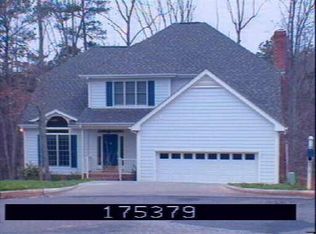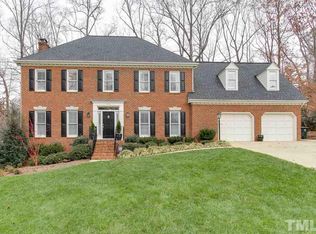Sold for $860,000
$860,000
7921 Sutcliffe Dr, Raleigh, NC 27613
4beds
4,502sqft
Single Family Residence, Residential
Built in 1990
0.36 Acres Lot
$945,600 Zestimate®
$191/sqft
$4,297 Estimated rent
Home value
$945,600
$889,000 - $1.00M
$4,297/mo
Zestimate® history
Loading...
Owner options
Explore your selling options
What's special
Renovated & beautiful home in the desirable Stonehenge neighborhood. Located on a culdesac, this four bedrooms home has everything you need. Spacious dining room, living room or office space & family room with a cozy shiplap fireplace that leads to a sunroom with sweeping views of trees. The stunning kitchen features carrera-marble, subway tile backsplash, gas cooktop and a butcher island to prep your gourmet meal. The spacious elegant owner’s suite features a walk-in closet and a spa-like ensuite bathroom. Three additional bedrooms on this floor can serve a multiple needs. An oversize bonus room giving limitless opportunities with second back stairs. Venture down to the finished basement, you will find the perfect place for entertainment with bar, wine cooler and a full bathroom. Fenced backyard, 2 car garage, new front yard sod. Close to shopping, restaurants & so much more!
Zillow last checked: 8 hours ago
Listing updated: October 27, 2025 at 11:32pm
Listed by:
Lucie Desrochers 919-749-4558,
Fathom Realty NC, LLC
Bought with:
Stan Partin, 186523
Robbins and Associates Realty
Source: Doorify MLS,MLS#: 2525475
Facts & features
Interior
Bedrooms & bathrooms
- Bedrooms: 4
- Bathrooms: 4
- Full bathrooms: 3
- 1/2 bathrooms: 1
Heating
- Forced Air, Natural Gas, Zoned
Cooling
- Central Air, Zoned
Appliances
- Included: Dishwasher, Dryer, Gas Cooktop, Microwave, Range Hood, Refrigerator, Tankless Water Heater, Oven, Washer
- Laundry: In Hall, Laundry Room, Upper Level
Features
- Bathtub/Shower Combination, Ceiling Fan(s), Double Vanity, Entrance Foyer, Granite Counters, Smooth Ceilings, Storage, Walk-In Shower
- Flooring: Carpet, Hardwood, Tile
- Windows: Blinds, Skylight(s)
- Number of fireplaces: 1
- Fireplace features: Family Room, Wood Burning
Interior area
- Total structure area: 4,502
- Total interior livable area: 4,502 sqft
- Finished area above ground: 3,293
- Finished area below ground: 1,209
Property
Parking
- Total spaces: 2
- Parking features: Attached, Garage, Garage Door Opener, Garage Faces Front
- Attached garage spaces: 2
Features
- Levels: Two
- Stories: 2
- Patio & porch: Deck, Patio, Porch
- Exterior features: Fenced Yard, Rain Gutters
- Fencing: Brick
- Has view: Yes
Lot
- Size: 0.36 Acres
- Features: Cul-De-Sac, Hardwood Trees, Landscaped
Details
- Parcel number: 0797080050
Construction
Type & style
- Home type: SingleFamily
- Architectural style: Colonial, Traditional
- Property subtype: Single Family Residence, Residential
Materials
- Brick, Fiber Cement, Masonite
Condition
- New construction: No
- Year built: 1990
Utilities & green energy
- Sewer: Public Sewer
- Water: Public
Community & neighborhood
Location
- Region: Raleigh
- Subdivision: Stonehenge
HOA & financial
HOA
- Has HOA: Yes
- HOA fee: $20 annually
- Services included: Unknown
Price history
| Date | Event | Price |
|---|---|---|
| 1/23/2024 | Sold | $860,000-9%$191/sqft |
Source: | ||
| 12/15/2023 | Pending sale | $945,000$210/sqft |
Source: | ||
| 8/24/2023 | Price change | $945,000-5%$210/sqft |
Source: | ||
| 8/5/2023 | Listed for sale | $995,000+65.8%$221/sqft |
Source: | ||
| 8/12/2020 | Sold | $600,000+0%$133/sqft |
Source: Agent Provided Report a problem | ||
Public tax history
| Year | Property taxes | Tax assessment |
|---|---|---|
| 2025 | $7,194 +1.7% | $822,565 +1.2% |
| 2024 | $7,077 +13.4% | $812,518 +42.3% |
| 2023 | $6,243 +7.6% | $570,937 |
Find assessor info on the county website
Neighborhood: Northwest Raleigh
Nearby schools
GreatSchools rating
- 7/10York ElementaryGrades: PK-5Distance: 2.5 mi
- 10/10Leesville Road MiddleGrades: 6-8Distance: 1.3 mi
- 9/10Leesville Road HighGrades: 9-12Distance: 1.3 mi
Schools provided by the listing agent
- Elementary: Wake - York
- Middle: Wake - Leesville Road
- High: Wake - Leesville Road
Source: Doorify MLS. This data may not be complete. We recommend contacting the local school district to confirm school assignments for this home.
Get a cash offer in 3 minutes
Find out how much your home could sell for in as little as 3 minutes with a no-obligation cash offer.
Estimated market value$945,600
Get a cash offer in 3 minutes
Find out how much your home could sell for in as little as 3 minutes with a no-obligation cash offer.
Estimated market value
$945,600


