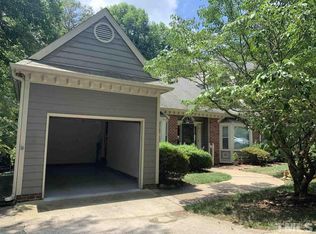Tucked away in beautiful Carriage Woods, and just moments to shopping and dining in Stonehenge Market, this townhome features a first floor primary suite with new carpet and two large bedrooms upstairs. Curl up by the fire in this spacious living room, and enjoy a charming kitchen with granite countertops and stainless appliances. Have your morning coffee in the screened porch, dine in the dining room or on the deck while you take in the view of the natural area out back. Great walk-in attic storage area!
This property is off market, which means it's not currently listed for sale or rent on Zillow. This may be different from what's available on other websites or public sources.

