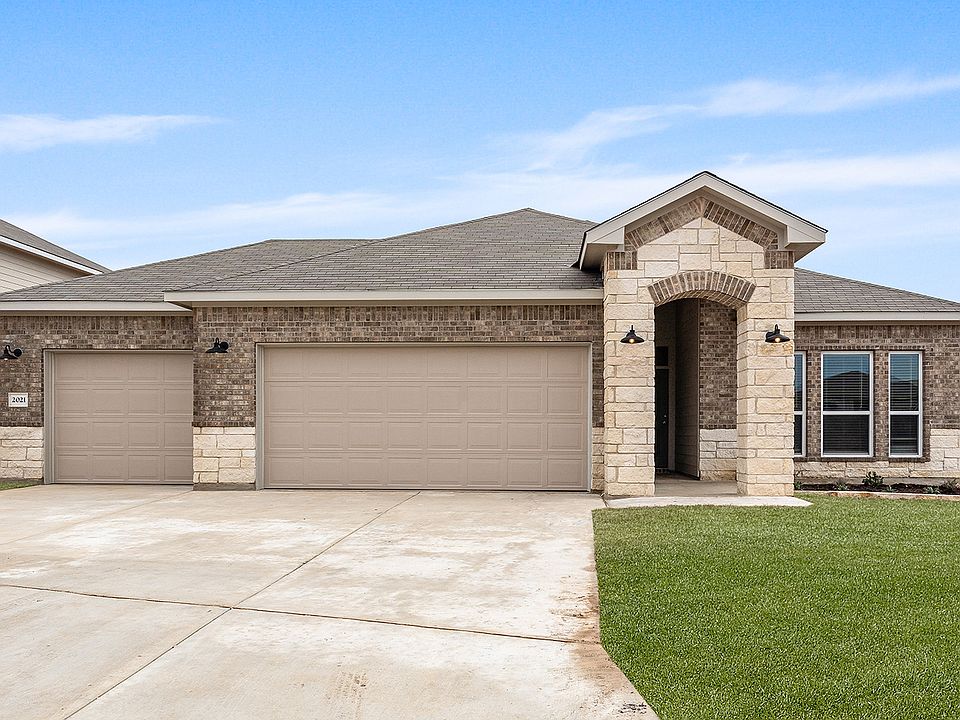THIS HOME QUALIFIES FOR FIXED RATES AS LOW AS 4.75%!
Welcome to 7921 Emery Oaks in Temple's gated Hills of Westwood community, offering 5 bedrooms, 4 baths, and 2,700 sqft of thoughtful design. Enjoy access to a private community pool, plus a third-car garage and extended covered patio for added flexibility. Inside, the open-concept layout features a cozy fireplace and a kitchen with White Sand quartz counters, herringbone backsplash, steel gray cabinets, and matte black finishes. The primary suite boasts a grand walk-in shower and Dallas White granite counters. Wild Dunes vinyl plank flooring flows through the main areas, while soft carpet comforts the bedrooms. Sleek black fixtures, LED lighting, and satin black ceiling fans elevate every space. With Austin White Sawn stone, Seeley Town brick, and a Craftsman-style door in Evergreen Fog, curb appeal comes standard. This home blends luxury, comfort, and community living into one beautiful package.
New construction
$421,441
7921 Emery Oaks Dr, Temple, TX 76502
5beds
2,700sqft
Single Family Residence
Built in 2025
-- sqft lot
$421,700 Zestimate®
$156/sqft
$-- HOA
Newly built
No waiting required — this home is brand new and ready for you to move in.
What's special
Cozy fireplaceSeeley town brickCraftsman-style doorExtended covered patioAustin white sawn stonePrivate community poolWhite sand quartz counters
This home is based on the Fuller III plan.
- 36 days
- on Zillow |
- 104 |
- 4 |
Zillow last checked: 20 hours ago
Listing updated: 20 hours ago
Listed by:
Omega Builders
Source: Omega Builders
Travel times
Schedule tour
Select your preferred tour type — either in-person or real-time video tour — then discuss available options with the builder representative you're connected with.
Select a date
Facts & features
Interior
Bedrooms & bathrooms
- Bedrooms: 5
- Bathrooms: 4
- Full bathrooms: 4
Heating
- Heat Pump
Cooling
- Central Air, Ceiling Fan(s)
Appliances
- Included: Dishwasher, Disposal, Microwave, Range
Features
- Ceiling Fan(s), Walk-In Closet(s)
- Windows: Double Pane Windows
Interior area
- Total interior livable area: 2,700 sqft
Video & virtual tour
Property
Parking
- Total spaces: 3
- Parking features: Attached
- Attached garage spaces: 3
Features
- Patio & porch: Patio
Construction
Type & style
- Home type: SingleFamily
- Property subtype: Single Family Residence
Materials
- Roof: Composition
Condition
- New Construction
- New construction: Yes
- Year built: 2025
Details
- Builder name: Omega Builders
Community & HOA
Community
- Subdivision: Hills of Westwood Phase IV
Location
- Region: Temple
Financial & listing details
- Price per square foot: $156/sqft
- Date on market: 5/14/2025
About the community
Don't miss your opportunity to live in the new gated section of this popular west Temple master planned community, featuring oversized cul-de-sac lots and three car garages. Amenities include community pool with pavilion, playground, access to hike & bike trails, and just minutes from shopping, dining, recreation & more!
Source: Omega Builders

