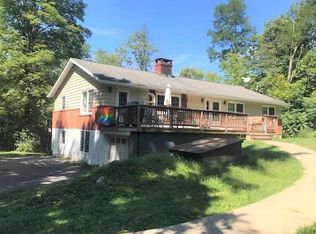This lovingly maintained and updated 3 bedroom, 1 1/2 bath home with open floor plan is just minutes from all Red Hook schools, daycare facilities, Recreation Park and all that the town of Red Hook has to offer. Situated on nearly 3 acres and saturated with light, enjoy the expansive front and rear lawns, surrounded by mature trees with seasonal mountain views. Relax in the pool or lounge on the back deck and enjoy the wonderful sunsets . Downstairs offers two rooms currently being used as an office/workout and a guest bedroom but could be whatever you need them to be . Attached 1 car garage allows easy access and also offers a separate room with significant storage space. A must see. Make an appointment today!
This property is off market, which means it's not currently listed for sale or rent on Zillow. This may be different from what's available on other websites or public sources.
