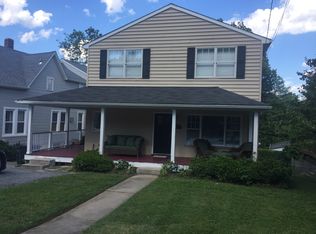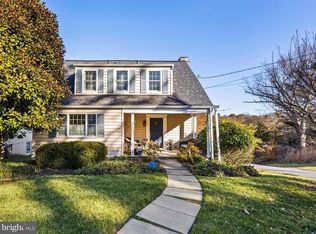Sold for $525,000
$525,000
7920 Roldrew Ave, Baltimore, MD 21204
3beds
1,224sqft
Single Family Residence
Built in 1928
0.27 Acres Lot
$526,200 Zestimate®
$429/sqft
$2,558 Estimated rent
Home value
$526,200
$479,000 - $579,000
$2,558/mo
Zestimate® history
Loading...
Owner options
Explore your selling options
What's special
Exceptional Properties. Exceptional Clients. Welcome home to 7920 Roldrew Avenue, a charming residence nestled in the desirable neighborhood of Ruxton! This single-family home offers a blend of classic character and modern comfort. The property boasts 3 bedrooms and 2 full bathrooms, providing ample space for comfortable living. The first floor layout features a cozy entryway living room (with freshly re-finished and stained wood floors) off of the adorable front porch, a formal dining area, gourmet kitchen, and a secondary living room equipped with a brand new full bath and wet bar. Upstairs you will find 3 full bedrooms, 1 full bath, and brand new carpet. The entire home has been recently painted, and has new interior windows! Situated on a generous 0.27-acre lot accompanied by a new shed, hard-scaped patio, and fully fenced yard, the exterior offers potential for outdoor enhancements. The lower level is partially finished with a family room and a large laundry/storage room waiting for your finishing touches. The property is conveniently located near local amenities, schools, and parks, ensuring a balanced lifestyle between tranquility and accessibility. This home presents an excellent opportunity for those seeking a residence in a sought-after community!
Zillow last checked: 8 hours ago
Listing updated: May 06, 2025 at 05:10am
Listed by:
Laura Livengood 410-404-6515,
AB & Co Realtors, Inc.,
Listing Team: The Balcerzak Group
Bought with:
Crystal Pickett, 5002815
EXP Realty, LLC
Source: Bright MLS,MLS#: MDBC2119434
Facts & features
Interior
Bedrooms & bathrooms
- Bedrooms: 3
- Bathrooms: 2
- Full bathrooms: 2
- Main level bathrooms: 1
Bedroom 1
- Level: Upper
- Area: 128 Square Feet
- Dimensions: 16 x 8
Bedroom 2
- Level: Upper
- Area: 128 Square Feet
- Dimensions: 16 x 8
Bedroom 3
- Level: Upper
- Area: 120 Square Feet
- Dimensions: 12 x 10
Bathroom 1
- Level: Upper
- Area: 36 Square Feet
- Dimensions: 6 x 6
Dining room
- Level: Main
- Area: 132 Square Feet
- Dimensions: 11 x 12
Family room
- Level: Main
- Area: 192 Square Feet
- Dimensions: 16 x 12
Half bath
- Level: Main
- Area: 20 Square Feet
- Dimensions: 5 x 4
Other
- Level: Main
- Area: 96 Square Feet
- Dimensions: 12 x 8
Kitchen
- Level: Main
- Area: 144 Square Feet
- Dimensions: 12 x 12
Living room
- Level: Main
- Area: 322 Square Feet
- Dimensions: 23 x 14
Other
- Level: Upper
- Area: 48 Square Feet
- Dimensions: 6 x 8
Recreation room
- Level: Lower
- Area: 322 Square Feet
- Dimensions: 23 x 14
Storage room
- Level: Lower
- Area: 150 Square Feet
- Dimensions: 15 x 10
Storage room
- Level: Lower
- Area: 112 Square Feet
- Dimensions: 16 x 7
Heating
- Radiator, Natural Gas
Cooling
- Central Air, Electric
Appliances
- Included: Dryer, Washer, Refrigerator, Microwave, Dishwasher, Oven/Range - Electric, Exhaust Fan, Humidifier, Ice Maker, Gas Water Heater
Features
- Basement: Other
- Has fireplace: No
Interior area
- Total structure area: 1,848
- Total interior livable area: 1,224 sqft
- Finished area above ground: 1,224
- Finished area below ground: 0
Property
Parking
- Parking features: Driveway
- Has uncovered spaces: Yes
Accessibility
- Accessibility features: None
Features
- Levels: Three
- Stories: 3
- Pool features: None
Lot
- Size: 0.27 Acres
- Dimensions: 1.00 x
Details
- Additional structures: Above Grade, Below Grade
- Parcel number: 04090912741080
- Zoning: RESIDENTIAL
- Special conditions: Standard
Construction
Type & style
- Home type: SingleFamily
- Architectural style: Craftsman
- Property subtype: Single Family Residence
Materials
- Frame
- Foundation: Permanent
Condition
- New construction: No
- Year built: 1928
Utilities & green energy
- Sewer: Public Sewer
- Water: Public
Community & neighborhood
Location
- Region: Baltimore
- Subdivision: Ruxton
Other
Other facts
- Listing agreement: Exclusive Right To Sell
- Ownership: Fee Simple
Price history
| Date | Event | Price |
|---|---|---|
| 4/29/2025 | Sold | $525,000-3.7%$429/sqft |
Source: | ||
| 4/16/2025 | Contingent | $545,000$445/sqft |
Source: | ||
| 3/14/2025 | Listed for sale | $545,000$445/sqft |
Source: | ||
| 6/14/2022 | Listing removed | $545,000$445/sqft |
Source: | ||
| 5/17/2022 | Listed for sale | $545,000$445/sqft |
Source: | ||
Public tax history
| Year | Property taxes | Tax assessment |
|---|---|---|
| 2025 | $4,617 +27.3% | $321,500 +7.5% |
| 2024 | $3,625 +8.1% | $299,133 +8.1% |
| 2023 | $3,354 +8.8% | $276,767 +8.8% |
Find assessor info on the county website
Neighborhood: 21204
Nearby schools
GreatSchools rating
- 9/10Riderwood Elementary SchoolGrades: K-5Distance: 0.4 mi
- 6/10Dumbarton Middle SchoolGrades: 6-8Distance: 2.8 mi
- 9/10Towson High Law & Public PolicyGrades: 9-12Distance: 2.9 mi
Schools provided by the listing agent
- High: Towson High Law & Public Policy
- District: Baltimore County Public Schools
Source: Bright MLS. This data may not be complete. We recommend contacting the local school district to confirm school assignments for this home.
Get a cash offer in 3 minutes
Find out how much your home could sell for in as little as 3 minutes with a no-obligation cash offer.
Estimated market value$526,200
Get a cash offer in 3 minutes
Find out how much your home could sell for in as little as 3 minutes with a no-obligation cash offer.
Estimated market value
$526,200

