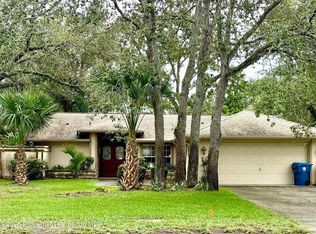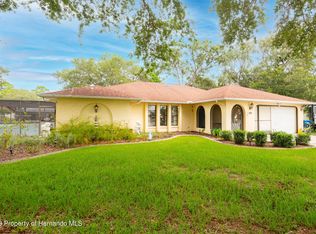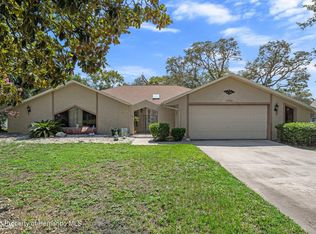Berkeley Manor – Spacious 3-Bedroom, 2-Bathroom Home with 2-Car Garage Beautifully built by Wysocki, this home features a gabled roof, cathedral ceilings, central heat and air, and a fenced backyard. The leaded glass double-door entryway opens into a spacious 22 x 25 carpeted living room with a fireplace, ceiling fan, and triple sliding doors that lead to the lanai. The large lanai includes a ceiling fan, a 7 x 7 in-ground spa (with a new pump, motor, and filter), and a small water fountain—perfect for relaxing or entertaining. The kitchen is located between the formal dining room and breakfast nook and offers ample cabinetry. Both the kitchen and breakfast room have ceiling fans. Appliances include a refrigerator with water and ice dispenser, range with oven, microwave, dishwasher, and garbage disposal. The laundry room is equipped with heating and air vents, a washer and dryer, overhead cabinets, a large utility sink with a storage cabinet underneath, and shelving. A door leads to the screened garage, which houses the indoor A/C unit, a remote-controlled garage door with keypads (inside and outside), a closet, a window, and a second door leading outside. There is also a large attic accessible via pull-down stairs. The second bathroom is situated between bedrooms two and three. Both bedrooms feature ceiling fans and large closets—one with carpet and the other with tile. The tiled bedroom includes a window and sliding doors to the lanai. A spacious linen closet is located in the hallway. The master suite is an impressive 36 x 12 and includes a walk-in closet, ceiling fan, standing shower, garden tub surrounded by large windows that overlook a secret garden, double sinks with cabinets, a linen closet, and sliding doors to the lanai. The front yard is beautifully landscaped and includes a sprinkler system and four exterior water spigots. The home also features a whole-house water softener. Conveniently located minutes from supermarkets, restaurants, and other shopping. Weeki Wachee State Park is just 5 miles away, with the Bayfront boat ramp 20 minutes out and other natural springs just 35–40 minutes away.
This property is off market, which means it's not currently listed for sale or rent on Zillow. This may be different from what's available on other websites or public sources.


