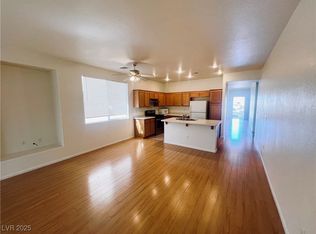Beautiful 2-story home featuring 3 spacious bedrooms, 2.5 baths, and a 2-car garage! Freshly painted with contemporary 2-tone paint throughout. Enjoy a low-maintenance front and backyard, perfect for easy living. The interior boasts high vaulted ceilings, a cozy fireplace in the living room, and a mix of laminate wood flooring, tile, and carpet. The stylish kitchen features granite countertops and ample cabinet space. Upstairs, the primary bedroom includes a walk-in closet, dual sinks, and a shower with sliding glass doors. Conveniently located within walking distance to Arbor View High School, with nearby parks, shopping, and easy freeway access. A must-see rental!
The data relating to real estate for sale on this web site comes in part from the INTERNET DATA EXCHANGE Program of the Greater Las Vegas Association of REALTORS MLS. Real estate listings held by brokerage firms other than this site owner are marked with the IDX logo.
Information is deemed reliable but not guaranteed.
Copyright 2022 of the Greater Las Vegas Association of REALTORS MLS. All rights reserved.
House for rent
$1,950/mo
7920 Horn Beam Ct, Las Vegas, NV 89131
3beds
1,343sqft
Price is base rent and doesn't include required fees.
Singlefamily
Available now
No pets
Central air, gas, ceiling fan
In unit laundry
2 Attached garage spaces parking
Fireplace
What's special
Stylish kitchenDual sinksLow-maintenance front and backyardHigh vaulted ceilingsAmple cabinet spaceSpacious bedroomsCozy fireplace
- 9 days
- on Zillow |
- -- |
- -- |
Travel times
Facts & features
Interior
Bedrooms & bathrooms
- Bedrooms: 3
- Bathrooms: 3
- Full bathrooms: 1
- 3/4 bathrooms: 1
- 1/2 bathrooms: 1
Heating
- Fireplace
Cooling
- Central Air, Gas, Ceiling Fan
Appliances
- Included: Dishwasher, Disposal, Dryer, Microwave, Oven, Range, Refrigerator, Washer
- Laundry: In Unit
Features
- Ceiling Fan(s), Walk In Closet, Window Treatments
- Flooring: Carpet, Laminate, Tile
- Has fireplace: Yes
Interior area
- Total interior livable area: 1,343 sqft
Property
Parking
- Total spaces: 2
- Parking features: Attached, Garage, Private, Covered
- Has attached garage: Yes
- Details: Contact manager
Features
- Stories: 2
- Exterior features: Architecture Style: Two Story, Attached, Ceiling Fan(s), Finished Garage, Flooring: Laminate, Garage, Garage Door Opener, Gas Water Heater, Inside Entrance, Pets - No, Private, Walk In Closet, Window Treatments
Details
- Parcel number: 12516513042
Construction
Type & style
- Home type: SingleFamily
- Property subtype: SingleFamily
Condition
- Year built: 2000
Community & HOA
Location
- Region: Las Vegas
Financial & listing details
- Lease term: 12 Months
Price history
| Date | Event | Price |
|---|---|---|
| 5/15/2025 | Listed for rent | $1,950+56%$1/sqft |
Source: GLVAR #2683571 | ||
| 4/10/2018 | Listing removed | $1,250$1/sqft |
Source: Owner | ||
| 3/17/2018 | Listed for rent | $1,250+8.7%$1/sqft |
Source: At Your Service Realty #1976782 | ||
| 3/11/2017 | Listing removed | $1,150$1/sqft |
Source: At Your Service Realty #1856313 | ||
| 2/7/2017 | Price change | $1,150-2.1%$1/sqft |
Source: At Your Service Realty #1856313 | ||
![[object Object]](https://photos.zillowstatic.com/fp/157b230b0a2fff1a13d77593c0293294-p_i.jpg)
