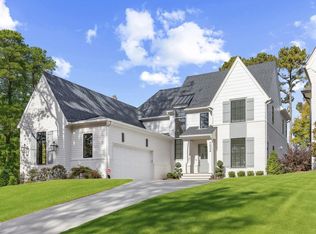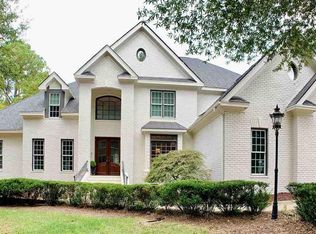Sold for $2,100,000 on 05/25/23
$2,100,000
7920 Hardwick Dr, Raleigh, NC 27615
5beds
5,094sqft
Single Family Residence, Residential
Built in 2022
0.3 Acres Lot
$2,246,400 Zestimate®
$412/sqft
$7,029 Estimated rent
Home value
$2,246,400
$2.09M - $2.43M
$7,029/mo
Zestimate® history
Loading...
Owner options
Explore your selling options
What's special
Exquisite New Custom Home in North Ridge by Raleigh Custom Homes with a Fabulous View of the Golf Course. Lakes Hole #11 Enjoy the Phantom Screen Porch to Maximize Outdoor Living with FP, with Built-In Grilling and Bar area. Luxury Amenities and designer features throughout as you enter through the Front Door. A Chefs Kitchen with Custom Cabinets, Quartz Counter top, 48" Wolf Gas Range, top of the line SS Appliances. Huge Breakfast Bar over looks the Dining and Family Room w/FP and Built-Ins all open to the Outdoor living area. Stunning 1st Floor Master Suite with Spa Bath, Walk-In Shower and stand alone Soaking Tub. 1st Floor Guest Suite, Study, Large Laundry, and Mud Room as you enter from the 3-Car Garage. The 2 Floor Features 3 Lg Bedrooms, 2 Full Baths, a Loft, Game Room w/Built-Ins, An Awesome Rec Rooms w/Lg Bar area seats 6 w/Refrigerator and everything you need for entertainment. Sophisticated Modern Finishes are found throughout from the Floors, to the Designer Lighting, plus all the Beautiful Custom Features. Enjoy total Tranquility in this Exquisite Home on the North Ridge Golf Course.
Zillow last checked: 8 hours ago
Listing updated: October 27, 2025 at 07:49pm
Listed by:
Tim Thompson 919-395-1529,
Raleigh Custom Realty, LLC
Bought with:
Brian Wolborsky, 191762
Allen Tate/Raleigh-Falls Neuse
Brian Wolborsky, 191762
Allen Tate/Raleigh-Falls Neuse
Source: Doorify MLS,MLS#: 2497979
Facts & features
Interior
Bedrooms & bathrooms
- Bedrooms: 5
- Bathrooms: 5
- Full bathrooms: 4
- 1/2 bathrooms: 1
Heating
- Electric, Forced Air, Natural Gas, Zoned
Cooling
- Central Air, Zoned
Appliances
- Included: Dishwasher, Gas Range, Indoor Grill, Microwave, Plumbed For Ice Maker, Refrigerator, Tankless Water Heater
- Laundry: Main Level
Features
- Bathtub/Shower Combination, Bookcases, Ceiling Fan(s), Eat-in Kitchen, Entrance Foyer, High Ceilings, Living/Dining Room Combination, Pantry, Master Downstairs, Quartz Counters, Separate Shower, Shower Only, Smooth Ceilings, Walk-In Closet(s), Walk-In Shower, Water Closet, Wet Bar
- Flooring: Carpet, Ceramic Tile, Hardwood
- Windows: Insulated Windows
- Basement: Crawl Space
- Number of fireplaces: 2
- Fireplace features: Family Room, Gas, Gas Log, Outside
Interior area
- Total structure area: 5,094
- Total interior livable area: 5,094 sqft
- Finished area above ground: 5,094
- Finished area below ground: 0
Property
Parking
- Total spaces: 3
- Parking features: Concrete, Driveway, Garage
- Garage spaces: 3
Features
- Levels: Two
- Stories: 2
- Patio & porch: Enclosed, Porch, Screened
- Pool features: Community
- Has view: Yes
Lot
- Size: 0.30 Acres
- Features: Landscaped, On Golf Course
Details
- Parcel number: 1717488763
- Special conditions: Seller Licensed Real Estate Professional
Construction
Type & style
- Home type: SingleFamily
- Architectural style: Transitional
- Property subtype: Single Family Residence, Residential
Materials
- Fiber Cement
Condition
- New construction: Yes
- Year built: 2022
Details
- Builder name: Raleigh Custom Homes Inc
Utilities & green energy
- Sewer: Public Sewer
- Water: Public
- Utilities for property: Cable Available
Community & neighborhood
Community
- Community features: Pool
Location
- Region: Raleigh
- Subdivision: North Ridge
HOA & financial
HOA
- Has HOA: No
Price history
| Date | Event | Price |
|---|---|---|
| 5/25/2023 | Sold | $2,100,000-7.7%$412/sqft |
Source: | ||
| 4/23/2023 | Pending sale | $2,274,900$447/sqft |
Source: | ||
| 3/14/2023 | Price change | $2,274,900-7.1%$447/sqft |
Source: | ||
| 3/4/2023 | Listed for sale | $2,449,900+379%$481/sqft |
Source: | ||
| 6/9/2020 | Listing removed | $2,995$1/sqft |
Source: Raleigh Custom Realty, LLC #2311200 Report a problem | ||
Public tax history
| Year | Property taxes | Tax assessment |
|---|---|---|
| 2025 | $20,211 +0.4% | $2,315,261 |
| 2024 | $20,128 +21.8% | $2,315,261 +52.8% |
| 2023 | $16,532 +196.2% | $1,514,876 +174.8% |
Find assessor info on the county website
Neighborhood: North Raleigh
Nearby schools
GreatSchools rating
- 7/10North Ridge ElementaryGrades: PK-5Distance: 0.8 mi
- 8/10West Millbrook MiddleGrades: 6-8Distance: 1 mi
- 6/10Millbrook HighGrades: 9-12Distance: 1.7 mi
Schools provided by the listing agent
- Elementary: Wake - North Ridge
- Middle: Wake - West Millbrook
- High: Wake - Millbrook
Source: Doorify MLS. This data may not be complete. We recommend contacting the local school district to confirm school assignments for this home.
Get a cash offer in 3 minutes
Find out how much your home could sell for in as little as 3 minutes with a no-obligation cash offer.
Estimated market value
$2,246,400
Get a cash offer in 3 minutes
Find out how much your home could sell for in as little as 3 minutes with a no-obligation cash offer.
Estimated market value
$2,246,400

