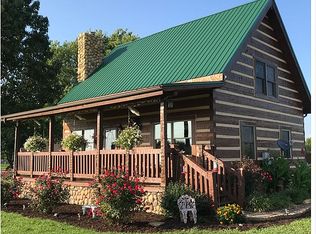Sold for $340,000 on 08/22/25
$340,000
792 Tuggle Rd, Lancaster, KY 40444
3beds
2,722sqft
Single Family Residence
Built in 2007
1.3 Acres Lot
$-- Zestimate®
$125/sqft
$2,074 Estimated rent
Home value
Not available
Estimated sales range
Not available
$2,074/mo
Zestimate® history
Loading...
Owner options
Explore your selling options
What's special
Rustic Log Home Near Herrington Lake
Discover the perfect blend of rustic charm and modern comfort in this beautiful log home nestled on 1.3 acres in scenic Garrard County, Kentucky.
Just minutes from the sparkling waters of Herrington Lake. This 3 bedroom, 2 bathroom residence is comfortable and spacious. It is a perfect blend of rustic charm and modern living.
Full Finished Basement - Includes 3 bonus rooms, perfect for home office, guest space, or hobby area.
1.3 Acre Lot: Level, open land scattered trees, and room to enjoy the outdoors.
Enjoy outdoor living in this large yard, featuring an above ground pool, perfect for summer! Property also includes two storage buildings!
Enjoy easy access to water recreation including boating, fishing, water skiing and kayaking.
Experience the charm of rural Kentucky living while being conveniently close to local amenities.
This home is a rare find for anyone seeking country living with the lake just around the corner. Whether you're looking to unwind in nature or entertain guests in a picturesque setting, this property has space, comfort, and location!
Zillow last checked: 8 hours ago
Listing updated: September 21, 2025 at 10:18pm
Listed by:
Team Farthing - Mitch Farthing 859-588-2509,
Century 21 Pinnacle,
Susie Farthing 859-588-2551,
Century 21 Pinnacle
Bought with:
Scott C Fryar, 270162
Keller Williams Bluegrass Realty
Source: Imagine MLS,MLS#: 25009355
Facts & features
Interior
Bedrooms & bathrooms
- Bedrooms: 3
- Bathrooms: 2
- Full bathrooms: 2
Primary bedroom
- Level: First
Bedroom 1
- Level: Second
Bedroom 2
- Level: Second
Bathroom 1
- Description: Full Bath
- Level: First
Bathroom 2
- Description: Full Bath
- Level: Second
Bonus room
- Level: Lower
Other
- Description: Large Loft
- Level: Second
Other
- Description: Sun Room
- Level: First
Other
- Description: Large Loft
- Level: Second
Recreation room
- Level: Lower
Recreation room
- Level: Lower
Utility room
- Level: Lower
Heating
- Heat Pump
Cooling
- Heat Pump
Appliances
- Included: Dishwasher, Microwave, Refrigerator, Range
- Laundry: Electric Dryer Hookup, Washer Hookup
Features
- Eat-in Kitchen, Master Downstairs, Walk-In Closet(s), Ceiling Fan(s)
- Flooring: Concrete, Hardwood, Tile, Wood
- Basement: Finished
- Has fireplace: Yes
- Fireplace features: Blower Fan, Electric, Factory Built, Living Room
Interior area
- Total structure area: 2,722
- Total interior livable area: 2,722 sqft
- Finished area above ground: 1,738
- Finished area below ground: 984
Property
Parking
- Parking features: Driveway
- Has uncovered spaces: Yes
Features
- Levels: Two
- Patio & porch: Deck, Porch
- Has private pool: Yes
- Pool features: Above Ground
- Fencing: Wood
- Has view: Yes
- View description: Rural
Lot
- Size: 1.30 Acres
Details
- Additional structures: Shed(s)
- Parcel number: 10.033.27
Construction
Type & style
- Home type: SingleFamily
- Property subtype: Single Family Residence
Materials
- Log
- Foundation: Block
- Roof: Metal
Condition
- New construction: No
- Year built: 2007
Utilities & green energy
- Sewer: Septic Tank
- Water: Public
- Utilities for property: Electricity Connected, Water Connected
Community & neighborhood
Location
- Region: Lancaster
- Subdivision: Rural
Price history
| Date | Event | Price |
|---|---|---|
| 8/22/2025 | Sold | $340,000+3.3%$125/sqft |
Source: | ||
| 7/29/2025 | Contingent | $329,000$121/sqft |
Source: | ||
| 7/27/2025 | Price change | $329,000-2.9%$121/sqft |
Source: | ||
| 7/4/2025 | Price change | $339,000-5.6%$125/sqft |
Source: | ||
| 6/14/2025 | Price change | $359,000-2.7%$132/sqft |
Source: | ||
Public tax history
| Year | Property taxes | Tax assessment |
|---|---|---|
| 2020 | $1,680 | $153,000 |
| 2019 | $1,680 -0.5% | $153,000 |
| 2018 | $1,688 | $153,000 |
Find assessor info on the county website
Neighborhood: 40444
Nearby schools
GreatSchools rating
- 6/10Camp Dick Robinson Elementary SchoolGrades: PK-5Distance: 4 mi
- 5/10Garrard Middle SchoolGrades: 6-8Distance: 9.2 mi
- 6/10Garrard County High SchoolGrades: 9-12Distance: 10.8 mi
Schools provided by the listing agent
- Elementary: Camp Dick
- Middle: Garrard Co
- High: Garrard Co
Source: Imagine MLS. This data may not be complete. We recommend contacting the local school district to confirm school assignments for this home.

Get pre-qualified for a loan
At Zillow Home Loans, we can pre-qualify you in as little as 5 minutes with no impact to your credit score.An equal housing lender. NMLS #10287.
