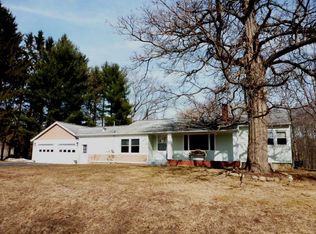Closed
$420,000
792 Swaggertown Road, Schenectady, NY 12302
4beds
1,836sqft
Single Family Residence, Residential
Built in 2004
2.78 Acres Lot
$470,300 Zestimate®
$229/sqft
$2,877 Estimated rent
Home value
$470,300
$447,000 - $494,000
$2,877/mo
Zestimate® history
Loading...
Owner options
Explore your selling options
What's special
Beautiful Ranch with large master BR and bath on one side of home; 2 large bedrooms on the other, w/a formal LR and Family room; walkout basement with its own bedroom, bathroom, its own laundry room and living room offers in law set up or for the adult children visiting in your life or perfect Airbnb; step out onto the patio and take a walk along your wooden path down to a landing on the Alplaus Creek; separate 2 car garage; upgraded electrical & new heating system; radon monitoring system installed; new central air; All appliances stay; all this & located in the desirable Burnt Hills/Ballston Lake SD. Charlton Tavern Restaurant just up the road; So close to shopping; yet feels like you are in the country.
Zillow last checked: 8 hours ago
Listing updated: September 28, 2024 at 07:40pm
Listed by:
Jennifer Cleary 518-899-2191,
Cleary Real Estate
Bought with:
Michael Mulligan, 10401374900
Clancy Real Estate
Source: Global MLS,MLS#: 202316440
Facts & features
Interior
Bedrooms & bathrooms
- Bedrooms: 4
- Bathrooms: 3
- Full bathrooms: 3
Primary bedroom
- Level: First
Bedroom
- Level: First
Bedroom
- Level: First
Bedroom
- Level: Basement
Primary bathroom
- Level: First
Full bathroom
- Level: First
Full bathroom
- Level: Basement
Dining room
- Description: area
- Level: First
Family room
- Level: First
Kitchen
- Level: First
Kitchen
- Level: Basement
Laundry
- Level: First
Laundry
- Level: Basement
Living room
- Level: First
Living room
- Level: Basement
Heating
- Baseboard
Cooling
- Central Air
Appliances
- Included: Built-In Gas Oven, Dishwasher, Microwave, Oven, Refrigerator, Washer/Dryer
- Laundry: In Basement, Main Level
Features
- High Speed Internet, Radon System, Solid Surface Counters, Ceramic Tile Bath, Eat-in Kitchen
- Flooring: Ceramic Tile, Hardwood
- Doors: Storm Door(s)
- Basement: Apartment,Finished,Full,Heated,Interior Entry,Walk-Out Access
Interior area
- Total structure area: 1,836
- Total interior livable area: 1,836 sqft
- Finished area above ground: 1,836
- Finished area below ground: 1,000
Property
Parking
- Total spaces: 6
- Parking features: Stone, Circular Driveway, Detached, Garage Door Opener
- Garage spaces: 2
- Has uncovered spaces: Yes
Features
- Patio & porch: Deck, Front Porch, Patio
- Has view: Yes
- View description: Water
- Has water view: Yes
- Water view: Water
- Body of water: Alplaus Kill
Lot
- Size: 2.78 Acres
- Features: Level, Cleared, Waterfront
Details
- Additional structures: Garage(s)
- Parcel number: 412200 246.351.2
- Special conditions: Standard
Construction
Type & style
- Home type: SingleFamily
- Architectural style: Ranch
- Property subtype: Single Family Residence, Residential
Materials
- Vinyl Siding
- Roof: Asphalt
Condition
- New construction: No
- Year built: 2004
Utilities & green energy
- Sewer: Septic Tank
- Utilities for property: Cable Available, Underground Utilities
Community & neighborhood
Location
- Region: Schenectady
Price history
| Date | Event | Price |
|---|---|---|
| 11/20/2023 | Sold | $420,000+5%$229/sqft |
Source: | ||
| 9/26/2023 | Pending sale | $399,999$218/sqft |
Source: | ||
| 8/16/2023 | Price change | $399,999-11.1%$218/sqft |
Source: | ||
| 5/11/2023 | Listed for sale | $450,000+50%$245/sqft |
Source: | ||
| 11/21/2016 | Sold | $300,000$163/sqft |
Source: Public Record Report a problem | ||
Public tax history
| Year | Property taxes | Tax assessment |
|---|---|---|
| 2024 | -- | $172,900 |
| 2023 | -- | $172,900 |
| 2022 | -- | $172,900 |
Find assessor info on the county website
Neighborhood: 12302
Nearby schools
GreatSchools rating
- 7/10Charlton Heights Elementary SchoolGrades: K-5Distance: 1.9 mi
- 8/10Richard H O Rourke Middle SchoolGrades: 6-8Distance: 3.2 mi
- 9/10Burnt Hills Ballston Lake Senior High SchoolGrades: 9-12Distance: 3.9 mi
Schools provided by the listing agent
- High: Burnt Hills-Ballston Lake HS
Source: Global MLS. This data may not be complete. We recommend contacting the local school district to confirm school assignments for this home.
