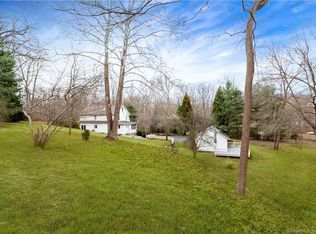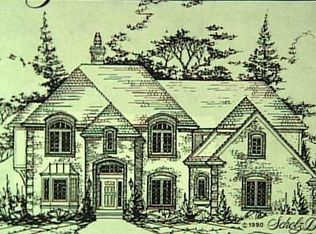Enjoy quintessential Fairfield County living! Situated on a corner lot, this fully fenced 2+ acre property boasts a dual-entry automated gate system with an intercom for security and convenience. The freshly treated natural cedar siding and roof, white oversized trim and gabled roofline provide a stately yet inviting aesthetic to the exterior. A wonderful open-area kitchen with a formal dining room, breakfast nook, and media center provide a great entertaining space to delight your friends and family. Just a few steps down to the lower level will reveal a recreation room complete with billiards, bar, and fireplace. The main bedroom suite offers a soaring ceiling, a large walk-in closet, marble bathroom with radiant heat, and a full steam shower. An enormous room with en-suite adjacent to the main bedroom provokes endless possibilities. High-end stainless steel appliances compliment the recently added outdoor flagstone patio and kitchen. This home includes the latest and greatest in smart-home technology which allows full control of the built-in surround audio system, house alarm, entry locks, and so much more; all from the palm of your hand! Feel the quality of the construction at every turn in this beautifully crafted custom contemporary colonial nestled in Greenfield Hill on the Fairfield/Westport border.
This property is off market, which means it's not currently listed for sale or rent on Zillow. This may be different from what's available on other websites or public sources.

