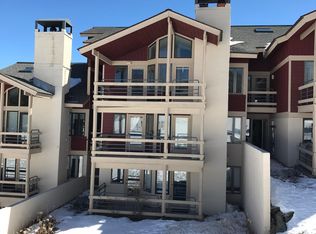Closed
Listed by:
Kim Morgan-Wohler,
Wohler Realty Group 802-297-3333
Bought with: Wohler Realty Group
$785,000
792 Stratton Mountain Road #4527, Stratton, VT 05155
2beds
1,208sqft
Condominium
Built in 1983
-- sqft lot
$786,700 Zestimate®
$650/sqft
$2,763 Estimated rent
Home value
$786,700
$503,000 - $1.24M
$2,763/mo
Zestimate® history
Loading...
Owner options
Explore your selling options
What's special
This Stratton Mountain trailside unit will WOW you! Upscale and tasteful renovation of this top floor Village Watch boasts walls of light, cathedral ceilings, wood burning fireplace and exceptional newly designed kitchen and baths. Designed with contemporary fit and finish, no expense has been spared in creating a most desirable ambiance and spaces for mountain living at its finest.Maximizing the use of space and natural materials, you'll enjoy long range northerly views form the covered decks and the convenience of walking directly out to the Tamarack lift and Village restaurants and shops. This trailside location offers gated parking for 2 vehicles, on site ski storage, access to the Stratton Fitness Center and Golf Course. What are you waiting for? It's time you made Stratton your Mountain and Village Watch your trailside getaway. Showings begin at the OPEN HOUSE on Friday, October 11, from Noon -3:00PM
Zillow last checked: 8 hours ago
Listing updated: December 05, 2024 at 11:22am
Listed by:
Kim Morgan-Wohler,
Wohler Realty Group 802-297-3333
Bought with:
Robert A Sabol
Wohler Realty Group
Source: PrimeMLS,MLS#: 5018021
Facts & features
Interior
Bedrooms & bathrooms
- Bedrooms: 2
- Bathrooms: 2
- Full bathrooms: 2
Heating
- Propane, Baseboard, Hot Water
Cooling
- None
Features
- Has basement: No
Interior area
- Total structure area: 1,208
- Total interior livable area: 1,208 sqft
- Finished area above ground: 1,208
- Finished area below ground: 0
Property
Parking
- Parking features: Gated, On Site
Features
- Levels: One
- Stories: 1
- Has view: Yes
Lot
- Features: Condo Development, Ski Area, Ski Trailside, Trail/Near Trail, Views, Mountain, Near Skiing
Details
- Zoning description: Resort
Construction
Type & style
- Home type: Condo
- Property subtype: Condominium
Materials
- Wood Siding
- Foundation: Poured Concrete
- Roof: Shingle
Condition
- New construction: No
- Year built: 1983
Utilities & green energy
- Electric: 220 Volts
- Sewer: Community
- Utilities for property: Cable
Community & neighborhood
Location
- Region: South Londonderry
HOA & financial
Other financial information
- Additional fee information: Fee: $3100
Price history
| Date | Event | Price |
|---|---|---|
| 12/4/2024 | Sold | $785,000-1.3%$650/sqft |
Source: | ||
| 10/9/2024 | Listed for sale | $795,000$658/sqft |
Source: | ||
Public tax history
Tax history is unavailable.
Neighborhood: 05155
Nearby schools
GreatSchools rating
- 4/10Manchester Elementary/Middle SchoolGrades: PK-8Distance: 8.9 mi
- NABurr & Burton AcademyGrades: 9-12Distance: 9.3 mi
- NAJamaica Village SchoolGrades: PK-5Distance: 6.5 mi

Get pre-qualified for a loan
At Zillow Home Loans, we can pre-qualify you in as little as 5 minutes with no impact to your credit score.An equal housing lender. NMLS #10287.
