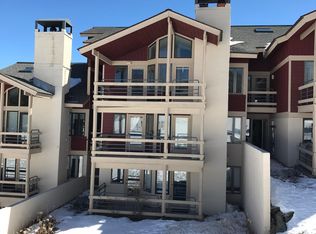Closed
Listed by:
Timothy Mich Doddridge,
Stratton Real Estate 802-297-4100
Bought with: TPW Real Estate
$605,000
792 Stratton Mountain Access Road #4419, Stratton, VT 05155
3beds
1,200sqft
Condominium
Built in 1985
-- sqft lot
$689,000 Zestimate®
$504/sqft
$2,672 Estimated rent
Home value
$689,000
$627,000 - $758,000
$2,672/mo
Zestimate® history
Loading...
Owner options
Explore your selling options
What's special
Turn key 3 bedroom 2 bathroom condominium in the ever popular Village Watch community in the Stratton Mountain Resort. Enjoy two permitted parking spaces in the gated parking area and easy access to the Stratton Village. More importantly walk out the side entrance to the building and hop on the Tamarack ski lift to access the mountain. Home features a beautiful stone wood burning fireplace, a separate dining area, and great bunk room for the kids as well as good rental history. Bring your personal belongings and move right in.
Zillow last checked: 8 hours ago
Listing updated: April 22, 2023 at 07:50am
Listed by:
Timothy Mich Doddridge,
Stratton Real Estate 802-297-4100
Bought with:
Wilkie F Bushby
TPW Real Estate
Source: PrimeMLS,MLS#: 4941685
Facts & features
Interior
Bedrooms & bathrooms
- Bedrooms: 3
- Bathrooms: 2
- Full bathrooms: 2
Heating
- Oil, Baseboard
Cooling
- None
Appliances
- Included: Dishwasher, Disposal, Dryer, Microwave, Washer, Electric Stove, Shared Water Heater, Water Heater
Features
- Cathedral Ceiling(s), Ceiling Fan(s), Dining Area, Kitchen Island, Kitchen/Living, Natural Woodwork
- Has basement: No
- Number of fireplaces: 1
- Fireplace features: 1 Fireplace
- Furnished: Yes
Interior area
- Total structure area: 1,200
- Total interior livable area: 1,200 sqft
- Finished area above ground: 1,200
- Finished area below ground: 0
Property
Parking
- Total spaces: 2
- Parking features: Shared Driveway, Paved, Parking Spaces 2, Permit Required
Features
- Levels: 4+
- Stories: 4
Lot
- Size: 4,356 sqft
- Features: Condo Development, Landscaped, Level, Ski Area, Ski Trailside
Details
- Zoning description: Residential
Construction
Type & style
- Home type: Condo
- Architectural style: Contemporary
- Property subtype: Condominium
Materials
- Wood Frame, Board and Batten Exterior, Stucco Exterior, Wood Exterior, Wood Siding
- Foundation: Poured Concrete
- Roof: Asphalt Shingle
Condition
- New construction: No
- Year built: 1985
Utilities & green energy
- Electric: Circuit Breakers
- Sewer: Community
- Utilities for property: Phone, Cable
Community & neighborhood
Security
- Security features: Carbon Monoxide Detector(s), Hardwired Smoke Detector
Location
- Region: South Londonderry
HOA & financial
Other financial information
- Additional fee information: Fee: $2195.5
Price history
| Date | Event | Price |
|---|---|---|
| 4/22/2023 | Sold | $605,000-4.7%$504/sqft |
Source: | ||
| 1/26/2023 | Listed for sale | $635,000$529/sqft |
Source: | ||
Public tax history
Tax history is unavailable.
Neighborhood: 05155
Nearby schools
GreatSchools rating
- 4/10Manchester Elementary/Middle SchoolGrades: PK-8Distance: 8.9 mi
- NABurr & Burton AcademyGrades: 9-12Distance: 9.3 mi
- NAJamaica Village SchoolGrades: PK-5Distance: 6.5 mi

Get pre-qualified for a loan
At Zillow Home Loans, we can pre-qualify you in as little as 5 minutes with no impact to your credit score.An equal housing lender. NMLS #10287.
