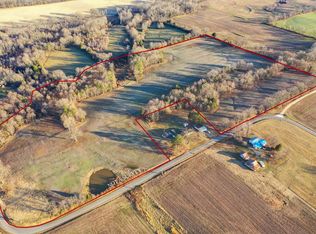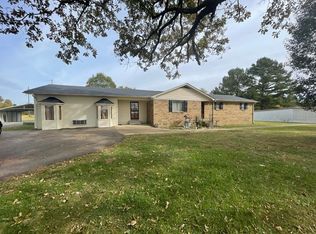Sold
$181,000
792 Snake Hill Rd, Dresden, TN 38225
2beds
1baths
1,073sqft
Single Family Residence
Built in 1956
4 Acres Lot
$366,000 Zestimate®
$169/sqft
$1,415 Estimated rent
Home value
$366,000
$348,000 - $384,000
$1,415/mo
Zestimate® history
Loading...
Owner options
Explore your selling options
What's special
Well-Maintained 2-Bedroom Brick Home on approximately 4 acres. Country living with Beautiful Views, yet close to town. Storage shed, barn and Historic Cabin, which is original to the property. Acreage to be separated at closing. Get this one before it's gone!! Information deemed reliable but not guaranteed.
Zillow last checked: 8 hours ago
Listing updated: November 01, 2023 at 02:01am
Listed by:
Former Agent - FULM 731-587-3157,
FULLER PARTNERS REAL ESTATE, INC.
Bought with:
KIMBERLY LONGACRE
FULLER PARTNERS REAL ESTATE, INC.
Source: RRAR,MLS#: 43884
Facts & features
Interior
Bedrooms & bathrooms
- Bedrooms: 2
- Bathrooms: 1
Heating
- Propane
Cooling
- Central Air
Features
- Flooring: Carpet, Vinyl
- Windows: Standard No Storm
- Has fireplace: No
- Fireplace features: None
Interior area
- Total structure area: 1,193
- Total interior livable area: 1,073 sqft
Property
Features
- Stories: 1
Lot
- Size: 4 Acres
- Features: Level
Details
- Parcel number: part 058.0
Construction
Type & style
- Home type: SingleFamily
- Architectural style: Traditional
- Property subtype: Single Family Residence
Materials
- Brick
- Foundation: Crawl Space
- Roof: Asphalt
Condition
- Year built: 1956
Utilities & green energy
- Sewer: Septic Tank
- Water: Well
Community & neighborhood
Location
- Region: Dresden
Other
Other facts
- Road surface type: Paved
Price history
| Date | Event | Price |
|---|---|---|
| 11/10/2025 | Listing removed | $392,500$366/sqft |
Source: RRAR #45596 Report a problem | ||
| 5/19/2025 | Listed for sale | $392,500+116.9%$366/sqft |
Source: | ||
| 5/9/2023 | Sold | $181,000+33.1%$169/sqft |
Source: Public Record Report a problem | ||
| 3/13/2023 | Sold | $136,000+5.4%$127/sqft |
Source: RRAR #43884 Report a problem | ||
| 1/13/2023 | Contingent | $129,000$120/sqft |
Source: RRAR #43884 Report a problem | ||
Public tax history
| Year | Property taxes | Tax assessment |
|---|---|---|
| 2024 | $144 | $10,500 |
| 2023 | $144 -69.1% | $10,500 -55.6% |
| 2022 | $466 | $23,625 |
Find assessor info on the county website
Neighborhood: 38225
Nearby schools
GreatSchools rating
- 7/10Dresden Middle SchoolGrades: 5-8Distance: 1.8 mi
- NAWeakley County Center For Adult Continuing EducatiGrades: 9-12Distance: 2.2 mi
- 9/10Dresden Elementary SchoolGrades: PK-4Distance: 1.8 mi

Get pre-qualified for a loan
At Zillow Home Loans, we can pre-qualify you in as little as 5 minutes with no impact to your credit score.An equal housing lender. NMLS #10287.

