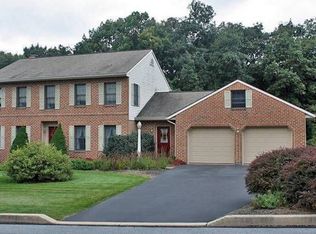Sold for $602,500
$602,500
792 Scott Ln, Lititz, PA 17543
4beds
2,946sqft
Single Family Residence
Built in 1990
1.16 Acres Lot
$686,400 Zestimate®
$205/sqft
$2,904 Estimated rent
Home value
$686,400
$652,000 - $721,000
$2,904/mo
Zestimate® history
Loading...
Owner options
Explore your selling options
What's special
Classic Cape Cod filled with charm and character awaiting its new owner! Nestled on over an acre located within two miles of the beautiful town of Lititz. This solid built well-cared-for home is wonderfully appointed and has many classic features. Inside you will find all first-floor living with a primary bedroom on the first floor and an adjoining private bath. Also features a custom kitchen, dining area, formal dining room, living room, 3-season room, and family room complemented with a wood-burning fireplace! The second floor offers 3 spacious bedrooms, a large cedar closet, and a spacious full bath plus additional storage space. Traveling downstairs you will find a partially finished basement with a gas fireplace, workshop, tons of storage, and a private covered patio off the lower level. In addition to all of this living space, you will love the large private back deck including an awning for shade and a wooded backdrop. Perfect for entertaining or relaxing after a long day! The property is professionally landscaped with a circular driveway and wonderful curb appeal. A rare find of convenience to schools, shopping, major highways, the town of Lititz, and plenty of privacy to enjoy. Don't miss this opportunity...Schedule your showing today!
Zillow last checked: 8 hours ago
Listing updated: August 08, 2023 at 09:11am
Listed by:
Lisa Larsen 717-575-7557,
Lusk & Associates Sotheby's International Realty
Bought with:
Craig Harnish, RS296986
Kingsway Realty - Lancaster
Source: Bright MLS,MLS#: PALA2033624
Facts & features
Interior
Bedrooms & bathrooms
- Bedrooms: 4
- Bathrooms: 3
- Full bathrooms: 2
- 1/2 bathrooms: 1
- Main level bathrooms: 2
- Main level bedrooms: 1
Basement
- Area: 0
Heating
- Forced Air, Oil
Cooling
- Central Air, Electric
Appliances
- Included: Microwave, Dishwasher, Dryer, Oven/Range - Gas, Refrigerator, Water Heater, Electric Water Heater
- Laundry: Main Level, Laundry Room
Features
- Cedar Closet(s), Ceiling Fan(s), Dining Area, Entry Level Bedroom, Floor Plan - Traditional, Formal/Separate Dining Room, Eat-in Kitchen, Kitchen - Table Space, Primary Bath(s), Bathroom - Tub Shower, Walk-In Closet(s), Dry Wall
- Flooring: Carpet, Vinyl
- Doors: Storm Door(s)
- Windows: Double Hung
- Basement: Partially Finished,Full,Exterior Entry,Rear Entrance,Workshop
- Number of fireplaces: 2
- Fireplace features: Gas/Propane, Wood Burning
Interior area
- Total structure area: 2,946
- Total interior livable area: 2,946 sqft
- Finished area above ground: 2,946
- Finished area below ground: 0
Property
Parking
- Total spaces: 2
- Parking features: Storage, Garage Faces Side, Garage Door Opener, Asphalt, Circular Driveway, Off Street, Attached, Driveway
- Attached garage spaces: 2
- Has uncovered spaces: Yes
Accessibility
- Accessibility features: None
Features
- Levels: One and One Half
- Stories: 1
- Patio & porch: Deck, Patio
- Exterior features: Awning(s)
- Pool features: None
- Spa features: Bath
- Fencing: Chain Link
- Has view: Yes
- View description: Garden, Trees/Woods
Lot
- Size: 1.16 Acres
- Features: Level, Wooded, Rear Yard, Sloped, Suburban
Details
- Additional structures: Above Grade, Below Grade
- Parcel number: 6003776900000
- Zoning: RESIDENTIAL
- Special conditions: Standard
Construction
Type & style
- Home type: SingleFamily
- Architectural style: Cape Cod
- Property subtype: Single Family Residence
Materials
- Brick, Masonry, Vinyl Siding
- Foundation: Block
- Roof: Architectural Shingle
Condition
- Very Good
- New construction: No
- Year built: 1990
Utilities & green energy
- Electric: 200+ Amp Service
- Sewer: Public Sewer
- Water: Well
- Utilities for property: Cable Connected, Electricity Available, Sewer Available
Community & neighborhood
Location
- Region: Lititz
- Subdivision: Hilltop Manor
- Municipality: WARWICK TWP
Other
Other facts
- Listing agreement: Exclusive Right To Sell
- Listing terms: Cash,Conventional
- Ownership: Fee Simple
Price history
| Date | Event | Price |
|---|---|---|
| 8/8/2023 | Sold | $602,500+14.8%$205/sqft |
Source: | ||
| 6/19/2023 | Pending sale | $525,000$178/sqft |
Source: | ||
| 6/17/2023 | Listed for sale | $525,000$178/sqft |
Source: | ||
Public tax history
| Year | Property taxes | Tax assessment |
|---|---|---|
| 2025 | $7,293 +0.6% | $369,700 |
| 2024 | $7,248 +0.5% | $369,700 |
| 2023 | $7,215 | $369,700 |
Find assessor info on the county website
Neighborhood: 17543
Nearby schools
GreatSchools rating
- 6/10John Beck El SchoolGrades: K-6Distance: 1 mi
- 7/10Warwick Middle SchoolGrades: 7-9Distance: 1.7 mi
- 9/10Warwick Senior High SchoolGrades: 9-12Distance: 1.7 mi
Schools provided by the listing agent
- District: Warwick
Source: Bright MLS. This data may not be complete. We recommend contacting the local school district to confirm school assignments for this home.

Get pre-qualified for a loan
At Zillow Home Loans, we can pre-qualify you in as little as 5 minutes with no impact to your credit score.An equal housing lender. NMLS #10287.
