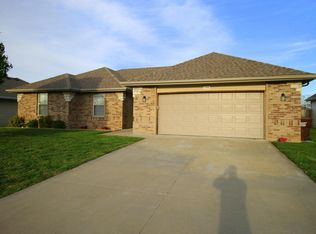Take a look at this super clean 3 bed 2 bath home in Springfield! Home is located in the Willard school district. Large living room with beautiful stone fireplace, fresh paint, and new bamboo floors throughout. Cute kitchen with new stove and microwave plus an eat up bar and dining area. Good sized master and the master bath has a double vanity, walk-in tiled shower, and large walk in closet. The big backyard is fenced and has a storage shed. Don't wait to schedule your showing!
This property is off market, which means it's not currently listed for sale or rent on Zillow. This may be different from what's available on other websites or public sources.
