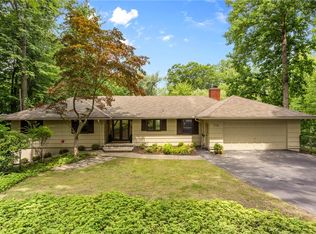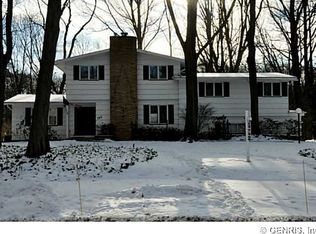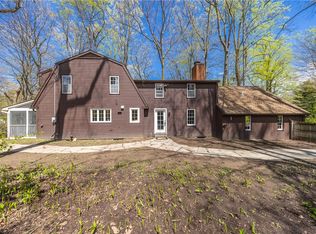Perfect Family Home, A Stay-Cation, Or (A Great Place For Quarantined Quarters). Within Walking Distance To The Beach And Durand Eastman Park. Close To All Amenities, Shopping, Restaurants, Rt's 390 & 590, And Only 30 minutes to Eastview Mall. A "Sought After" Neighborhood With West Irondequoit Schools. Beautiful Gardens, Situated On A Quiet Cul De Sac, All High End Appliances And Window Treatments Included. Samsung Electric Stove With An Option For A Double Oven. Year Round 16 x 18 Sun Room with slate floor, Your Own Private Tree House w/ 4 Skylights. Lower Level With It's Own Private Entrance, Great Area For Home Office, Man Cave,Teen suite, Guest Quarters Or In-Law Suite. Don't Let This Once In A Lifetime Opportunity Pass You By!! Immediate Occupancy Available!!!
This property is off market, which means it's not currently listed for sale or rent on Zillow. This may be different from what's available on other websites or public sources.


