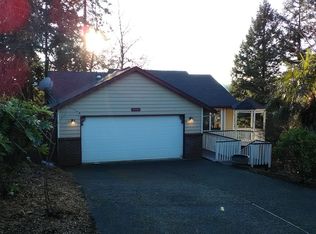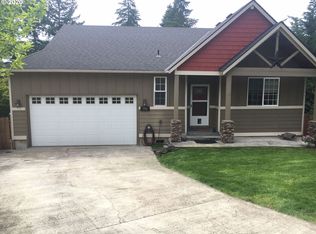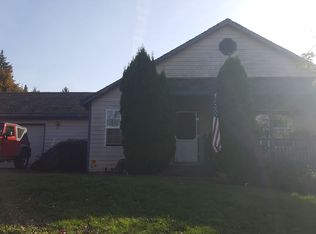Move-in ready! Spacious one level home with large rooms and numerous updates in 2017. Great kitchen/dining area with space for larger gatherings. Light and bright throughout. Master bedroom includes bath with tub/shower combo. Laundry room has built-in shelving. Enjoy the open-private deck for spring and summertime activities. Welcoming covered porch, large backyard and raised garden beds. Two car garage with workbench and built-in storage. Great location on quiet street near schools and parks.
This property is off market, which means it's not currently listed for sale or rent on Zillow. This may be different from what's available on other websites or public sources.



