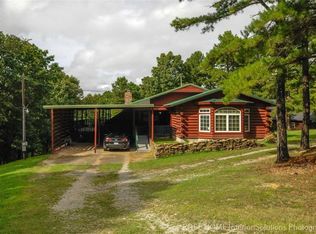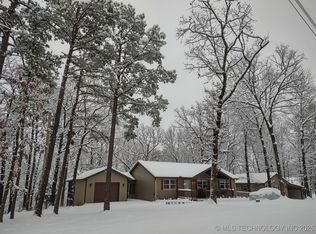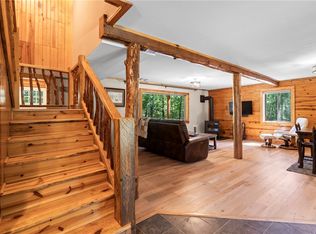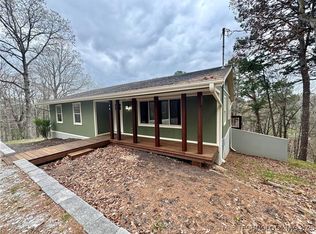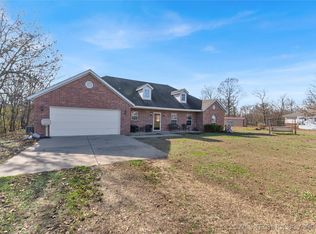Wake up to the sound of birds singing and a view that looks like a painting. This 3 bed, 3 bath giant cabin-style home offers 2,472 sq ft (as per tax records) of space on 1.6 peaceful, wooded acres with private river access. Nestled in a warm, welcoming community, you’ll enjoy seasonal celebrations like 4th of July fireworks and a lifestyle full of outdoor fun. The low-fee HOA ($105 monthly) gives you access to 3 pools, tennis courts, golf, mini-golf, a restaurant, campgrounds, cabins, canoeing and fishing on the Illinois River, and more with 24/7 gated security. Live in the serenity of the country—just 30 minutes to Siloam Springs and Tahlequah, and only an hour to Tulsa—but it feels like a world away. Call today!
Schedule your private tour today and discover your getaway that feels like home.
For sale
Price cut: $5K (11/28)
$330,000
792 Mallard Rd, Kansas, OK 74347
3beds
2,472sqft
Est.:
Single Family Residence
Built in 2008
1.7 Acres Lot
$321,100 Zestimate®
$133/sqft
$105/mo HOA
What's special
Cabin-style homePrivate river accessPeaceful wooded acres
- 58 days |
- 662 |
- 34 |
Zillow last checked: 8 hours ago
Listing updated: December 13, 2025 at 01:15pm
Listed by:
Dan Hazelton 918-530-8001,
Solid Rock REALTORS
Source: MLS Technology, Inc.,MLS#: 2545477 Originating MLS: MLS Technology
Originating MLS: MLS Technology
Tour with a local agent
Facts & features
Interior
Bedrooms & bathrooms
- Bedrooms: 3
- Bathrooms: 3
- Full bathrooms: 3
Primary bedroom
- Description: Master Bedroom,Private Bath,Walk-in Closet
- Level: First
Bedroom
- Description: Bedroom,Walk-in Closet
- Level: First
Bedroom
- Description: Bedroom,Private Bath,Walk-in Closet
- Level: Basement
Primary bathroom
- Description: Master Bath,Full Bath,Shower Only
- Level: First
Bathroom
- Description: Hall Bath,Bathtub,Full Bath,Shower Only
- Level: First
Bonus room
- Description: Additional Room,Exercise,Library,Loft,Music,Quarters,Workroom
- Level: Second
Dining room
- Description: Dining Room,Combo w/ Living
- Level: First
Kitchen
- Description: Kitchen,Island
- Level: First
Kitchen
- Description: Kitchen,Island
- Level: First
Living room
- Description: Living Room,Combo,Fireplace,Great Room
- Level: First
Utility room
- Description: Utility Room,Inside
- Level: First
Heating
- Central, Electric, Gas, Heat Pump
Cooling
- Central Air, Ductless, Window Unit(s)
Appliances
- Included: Built-In Oven, Dryer, Dishwasher, Electric Water Heater, Ice Maker, Oven, Range, Refrigerator, Stove, Washer, PlumbedForIce Maker
- Laundry: Washer Hookup, Electric Dryer Hookup
Features
- Laminate Counters, Vaulted Ceiling(s), Ceiling Fan(s), Electric Oven Connection, Electric Range Connection, Programmable Thermostat
- Flooring: Carpet, Concrete, Tile, Wood
- Doors: Storm Door(s)
- Windows: Vinyl
- Basement: Partial,Walk-Out Access,Crawl Space
- Number of fireplaces: 1
- Fireplace features: Wood Burning Stove
Interior area
- Total structure area: 2,472
- Total interior livable area: 2,472 sqft
Property
Parking
- Total spaces: 2
- Parking features: Carport
- Garage spaces: 2
- Has carport: Yes
Features
- Levels: Two
- Stories: 2
- Patio & porch: Covered, Deck, Porch
- Exterior features: Dog Run, Gravel Driveway
- Pool features: None
- Fencing: Other
- Waterfront features: Water Access
- Body of water: Illinois River
Lot
- Size: 1.7 Acres
- Features: Corner Lot, Cul-De-Sac, Mature Trees, Sloped, Wooded
- Topography: Sloping
Details
- Additional structures: Shed(s)
- Parcel number: 210011196
- Other equipment: Generator
Construction
Type & style
- Home type: SingleFamily
- Architectural style: Cabin
- Property subtype: Single Family Residence
Materials
- Log, Wood Frame
- Foundation: Crawlspace
- Roof: Metal
Condition
- Year built: 2008
Utilities & green energy
- Sewer: Septic Tank
- Water: Rural
- Utilities for property: Electricity Available, Fiber Optic Available, Natural Gas Available, Phone Available, Satellite Internet Available, Water Available
Community & HOA
Community
- Security: No Safety Shelter
- Subdivision: Flint Ridge I Clear Creek Area
HOA
- Has HOA: Yes
- Amenities included: Clubhouse, Fitness Center, Golf Course, Gated, Park, Pool, Guard, Trail(s)
- HOA fee: $105 monthly
Location
- Region: Kansas
Financial & listing details
- Price per square foot: $133/sqft
- Tax assessed value: $288,724
- Annual tax amount: $1,767
- Date on market: 10/31/2025
- Cumulative days on market: 240 days
- Listing terms: Conventional,FHA,USDA Loan,VA Loan
Estimated market value
$321,100
$305,000 - $337,000
$2,271/mo
Price history
Price history
| Date | Event | Price |
|---|---|---|
| 11/28/2025 | Price change | $330,000-1.5%$133/sqft |
Source: | ||
| 11/12/2025 | Price change | $335,000-1.2%$136/sqft |
Source: | ||
| 10/24/2025 | Price change | $339,000-2.9%$137/sqft |
Source: | ||
| 5/3/2025 | Listed for sale | $349,000+114.1%$141/sqft |
Source: | ||
| 12/2/2019 | Sold | $163,000-3%$66/sqft |
Source: | ||
Public tax history
Public tax history
| Year | Property taxes | Tax assessment |
|---|---|---|
| 2024 | -- | $19,307 +3% |
| 2023 | -- | $18,746 |
| 2022 | $1,767 -0.8% | $18,746 |
Find assessor info on the county website
BuyAbility℠ payment
Est. payment
$1,978/mo
Principal & interest
$1595
Property taxes
$162
Other costs
$221
Climate risks
Neighborhood: 74347
Nearby schools
GreatSchools rating
- 4/10Kansas Elementary SchoolGrades: PK-5Distance: 4.1 mi
- 7/10Kansas Middle SchoolGrades: 6-8Distance: 4.5 mi
- 7/10Kansas High SchoolGrades: 9-12Distance: 4.5 mi
Schools provided by the listing agent
- Elementary: Kansas
- High: Kansas
- District: Kansas - Sch Dist (D5)
Source: MLS Technology, Inc.. This data may not be complete. We recommend contacting the local school district to confirm school assignments for this home.
- Loading
- Loading
