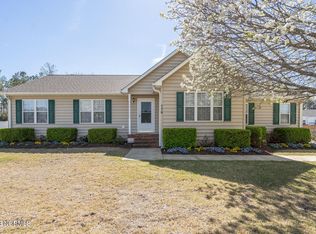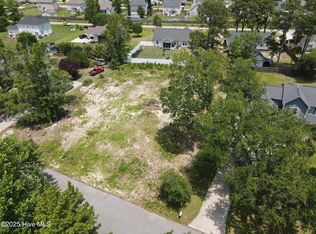Sold for $419,000
$419,000
792 Kings Landing Road, Hampstead, NC 28443
3beds
1,568sqft
Single Family Residence
Built in 2016
0.41 Acres Lot
$413,100 Zestimate®
$267/sqft
$2,035 Estimated rent
Home value
$413,100
$368,000 - $463,000
$2,035/mo
Zestimate® history
Loading...
Owner options
Explore your selling options
What's special
Welcome to 792 Kings Landing Road—where custom design meets coastal charm.
Ideally located just a quarter-mile stroll from the serene Intracoastal Waterway and nestled within the sought-after Topsail School District, this immaculately maintained home offers the perfect blend of comfort, style, and functionality. Thoughtfully designed with 3 bedrooms, 2 bathrooms, and a versatile flex space, the home includes a dedicated office just off the entrance—complete with elegant French doors for privacy and natural light. Throughout the home, you'll find standout features such as granite countertops, stainless steel appliances, updated flooring, and charming shiplap accents that add warmth and character. The open-concept layout flows seamlessly into a light-filled living space with vaulted ceilings and tranquil outdoor views. Enjoy peaceful mornings on the screened-in porch, or entertain in the fully fenced backyard with beautiful gardens and garden shed. This home also comes fully equipped with a washer and dryer, along with mounted TVs, making it truly move-in ready. This is more than a home—it's a lifestyle.
Zillow last checked: 8 hours ago
Listing updated: June 12, 2025 at 01:59pm
Listed by:
Savannah L Holman 760-717-1079,
Coldwell Banker Sea Coast Advantage
Bought with:
Summy Rucker, 289119
Summy Rucker Real Estate LLC
Source: Hive MLS,MLS#: 100506376 Originating MLS: Cape Fear Realtors MLS, Inc.
Originating MLS: Cape Fear Realtors MLS, Inc.
Facts & features
Interior
Bedrooms & bathrooms
- Bedrooms: 3
- Bathrooms: 4
- Full bathrooms: 2
- 1/2 bathrooms: 2
Primary bedroom
- Level: Primary Living Area
Dining room
- Features: Combination
Heating
- Forced Air, Heat Pump, Zoned, Electric
Cooling
- Central Air
Appliances
- Included: Electric Oven, Built-In Microwave, Washer, Refrigerator, Dryer, Dishwasher
- Laundry: Laundry Room
Features
- Walk-in Closet(s), Vaulted Ceiling(s), High Ceilings, Kitchen Island, Ceiling Fan(s), Walk-in Shower, Blinds/Shades, Gas Log, Walk-In Closet(s)
- Flooring: LVT/LVP, Tile
- Basement: None
- Attic: Access Only
- Has fireplace: Yes
- Fireplace features: Gas Log
Interior area
- Total structure area: 1,568
- Total interior livable area: 1,568 sqft
Property
Parking
- Total spaces: 2
- Parking features: Garage Faces Front, Garage Door Opener, Off Street, Paved
Features
- Levels: One
- Stories: 1
- Patio & porch: Patio, Porch, Screened
- Fencing: Back Yard,Vinyl
Lot
- Size: 0.41 Acres
- Dimensions: 100' x 180'
Details
- Additional structures: Shed(s)
- Parcel number: 42035029030000
- Zoning: R20C
- Special conditions: Standard
Construction
Type & style
- Home type: SingleFamily
- Property subtype: Single Family Residence
Materials
- Stone, Vinyl Siding
- Foundation: Slab
- Roof: Architectural Shingle
Condition
- New construction: No
- Year built: 2016
Utilities & green energy
- Sewer: Septic Tank
- Water: Public
- Utilities for property: Water Available
Green energy
- Energy efficient items: Lighting, Thermostat
Community & neighborhood
Security
- Security features: Fire Sprinkler System, Smoke Detector(s)
Location
- Region: Hampstead
- Subdivision: Seven Pines
Other
Other facts
- Listing agreement: Exclusive Right To Sell
- Listing terms: Cash,Conventional,FHA,VA Loan
- Road surface type: Paved
Price history
| Date | Event | Price |
|---|---|---|
| 6/12/2025 | Sold | $419,000$267/sqft |
Source: | ||
| 5/12/2025 | Contingent | $419,000$267/sqft |
Source: | ||
| 5/9/2025 | Listed for sale | $419,000+13.3%$267/sqft |
Source: | ||
| 8/2/2022 | Sold | $369,900+5.7%$236/sqft |
Source: | ||
| 6/5/2022 | Pending sale | $349,900$223/sqft |
Source: | ||
Public tax history
| Year | Property taxes | Tax assessment |
|---|---|---|
| 2025 | $2,161 | $390,463 +84.2% |
| 2024 | $2,161 | $211,970 |
| 2023 | $2,161 +15.3% | $211,970 |
Find assessor info on the county website
Neighborhood: 28443
Nearby schools
GreatSchools rating
- 8/10Topsail Elementary SchoolGrades: PK-4Distance: 1.7 mi
- 6/10Topsail Middle SchoolGrades: 5-8Distance: 1.8 mi
- 8/10Topsail High SchoolGrades: 9-12Distance: 1.9 mi
Schools provided by the listing agent
- Elementary: Topsail
- Middle: Topsail
- High: Topsail
Source: Hive MLS. This data may not be complete. We recommend contacting the local school district to confirm school assignments for this home.
Get pre-qualified for a loan
At Zillow Home Loans, we can pre-qualify you in as little as 5 minutes with no impact to your credit score.An equal housing lender. NMLS #10287.
Sell with ease on Zillow
Get a Zillow Showcase℠ listing at no additional cost and you could sell for —faster.
$413,100
2% more+$8,262
With Zillow Showcase(estimated)$421,362

