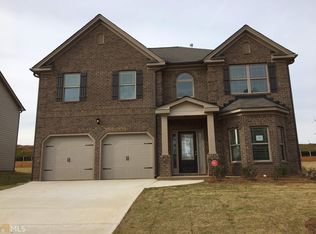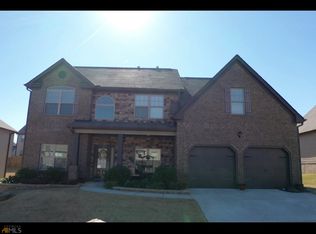Closed
$349,999
792 Kallispel Ct, Hampton, GA 30228
4beds
2,688sqft
Single Family Residence
Built in 2017
7,361.64 Square Feet Lot
$346,800 Zestimate®
$130/sqft
$2,514 Estimated rent
Home value
$346,800
$298,000 - $406,000
$2,514/mo
Zestimate® history
Loading...
Owner options
Explore your selling options
What's special
Welcome to your exquisite new home! Upon entering, you'll be captivated by the two-story foyer with high ceilings. A flex space allows for endless possibilities. In the dining room, sophisticated coffered ceilings add a touch of luxury. Your new kitchen features granite countertops, stainless steel appliances, and a spacious island. Can you image hosting a party in this open-concept floor plan? New engineered hardwood floors were installed and some areas are freshly painted. Upstairs is your enormous primary suite complete with a sitting area. Your ensuite has a separate tub and shower with a spacious walk-in closet. Large laundry room means more storage! Down the hall are 3 secondary bedrooms. The two at the end of the hall are connected with a beautiful Jack and Jill style bathroom. You'll be the second owner of this home that was bought as a brand new construction. Luxurious features throughout add just the right touch. Nearby shopping includes Home Depot, Walmart, Kroger, and more. If you enjoy being active or spending time outdoors, Lovejoy Regional Park offers hiking, biking, tennis, swim, a bark park, a water park, and a nature preserve. Travel is made easy as Hartsfield Jackson International Airport is about 25 minutes away. Michelle Obama's STEM Academy is less than 2 miles away and the mission includes building creativity and critical thinking skills. Simply put, your new home offers it all and the desirable community attributes makes moving here an easy decision. This move-in ready home is a must-see; schedule your private tour today!
Zillow last checked: 8 hours ago
Listing updated: July 31, 2024 at 05:33pm
Listed by:
DeAngela Hudson 404-984-4529,
Keller Williams Realty Atlanta North
Bought with:
Mendie Ekwere, 333095
Sanders Real Estate
Source: GAMLS,MLS#: 10319921
Facts & features
Interior
Bedrooms & bathrooms
- Bedrooms: 4
- Bathrooms: 3
- Full bathrooms: 2
- 1/2 bathrooms: 1
Dining room
- Features: Seats 12+, Separate Room
Kitchen
- Features: Breakfast Area, Kitchen Island, Pantry, Solid Surface Counters
Heating
- Central, Zoned
Cooling
- Central Air, Zoned
Appliances
- Included: Dishwasher, Disposal, Microwave
- Laundry: Common Area, In Hall, Upper Level
Features
- Double Vanity, High Ceilings, Soaking Tub, Entrance Foyer, Vaulted Ceiling(s), Walk-In Closet(s)
- Flooring: Carpet, Hardwood
- Windows: Bay Window(s), Double Pane Windows, Window Treatments
- Basement: None
- Attic: Pull Down Stairs
- Number of fireplaces: 1
- Fireplace features: Family Room
- Common walls with other units/homes: No Common Walls
Interior area
- Total structure area: 2,688
- Total interior livable area: 2,688 sqft
- Finished area above ground: 2,688
- Finished area below ground: 0
Property
Parking
- Total spaces: 4
- Parking features: Attached, Garage, Garage Door Opener, Kitchen Level
- Has attached garage: Yes
Features
- Levels: Two
- Stories: 2
- Patio & porch: Patio
- Fencing: Other,Privacy
- Body of water: None
Lot
- Size: 7,361 sqft
- Features: Level
- Residential vegetation: Cleared
Details
- Additional structures: Other
- Parcel number: 05079B D006
Construction
Type & style
- Home type: SingleFamily
- Architectural style: Brick Front,Traditional
- Property subtype: Single Family Residence
Materials
- Brick, Concrete
- Foundation: Slab
- Roof: Composition
Condition
- Resale
- New construction: No
- Year built: 2017
Utilities & green energy
- Sewer: Public Sewer
- Water: Private
- Utilities for property: Cable Available, Electricity Available, Natural Gas Available, Sewer Available, Water Available
Community & neighborhood
Security
- Security features: Security System, Smoke Detector(s)
Community
- Community features: Playground
Location
- Region: Hampton
- Subdivision: Panhandle Valley Estates
HOA & financial
HOA
- Has HOA: Yes
- HOA fee: $300 annually
- Services included: None
Other
Other facts
- Listing agreement: Exclusive Right To Sell
- Listing terms: 1031 Exchange,Cash,Conventional,FHA,USDA Loan,VA Loan
Price history
| Date | Event | Price |
|---|---|---|
| 7/31/2024 | Sold | $349,999$130/sqft |
Source: | ||
| 7/9/2024 | Pending sale | $349,999$130/sqft |
Source: | ||
| 6/15/2024 | Listed for sale | $349,999-1.4%$130/sqft |
Source: | ||
| 6/12/2024 | Listing removed | -- |
Source: | ||
| 5/21/2024 | Price change | $355,000-1.4%$132/sqft |
Source: | ||
Public tax history
| Year | Property taxes | Tax assessment |
|---|---|---|
| 2024 | $4,994 +34% | $137,040 +5.3% |
| 2023 | $3,727 -4.2% | $130,160 +20.4% |
| 2022 | $3,889 +21.6% | $108,120 +20.1% |
Find assessor info on the county website
Neighborhood: 30228
Nearby schools
GreatSchools rating
- 5/10River's Edge Elementary SchoolGrades: PK-5Distance: 1.4 mi
- 4/10Eddie White AcademyGrades: 6-8Distance: 0.4 mi
- 3/10Lovejoy High SchoolGrades: 9-12Distance: 2.1 mi
Schools provided by the listing agent
- Elementary: Rivers Edge
- Middle: Eddie White Academy
- High: Lovejoy
Source: GAMLS. This data may not be complete. We recommend contacting the local school district to confirm school assignments for this home.
Get a cash offer in 3 minutes
Find out how much your home could sell for in as little as 3 minutes with a no-obligation cash offer.
Estimated market value$346,800
Get a cash offer in 3 minutes
Find out how much your home could sell for in as little as 3 minutes with a no-obligation cash offer.
Estimated market value
$346,800

