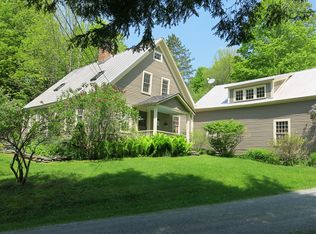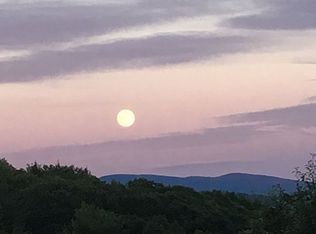Long range views and 11.46 acres of complete privacy invite you to this well-built and light-filled 2 Bedroom, 2 Bath Salt Box home with Living Room/Sunroom addition. Easy expansion space for a large 3rd or 4th Bedroom and even extra Family Room potential. Beautifully finished, clean and bright, with nice lawns, landscaping, and a large entertaining deck. Extra outbuilding and an over-sized 2 Car Attached Garage complete this priced to sell offering. This private country setting is close to Mnt Ascutney Hospital and easy access to the Upper Valley.
This property is off market, which means it's not currently listed for sale or rent on Zillow. This may be different from what's available on other websites or public sources.

