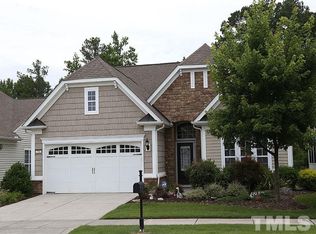Sold for $720,000 on 07/02/25
$720,000
792 Eldridge Loop, Cary, NC 27519
4beds
2,815sqft
Single Family Residence, Residential
Built in 2010
7,840.8 Square Feet Lot
$733,800 Zestimate®
$256/sqft
$2,781 Estimated rent
Home value
$733,800
$697,000 - $770,000
$2,781/mo
Zestimate® history
Loading...
Owner options
Explore your selling options
What's special
$20,000 price improvement!! This Vernon Hill with a 2nd floor offers 4 bedrooms/3 baths and is sited on a premium lot with wooded views in Cary's premier 55+ active adult community. New interior paint throughout the 1st floor! The main level boasts 3 bedrooms plus an office and a gorgeous sunroom, large kitchen with breakfast bar, living/dining combo. The 2nd floor provides wonderful flex space with a huge bonus room, full bath, bedroom and walk-in storage.
Zillow last checked: 8 hours ago
Listing updated: November 05, 2025 at 06:46pm
Listed by:
Jane Lee 919-612-5205,
Jordan Lee Real Estate
Bought with:
Dennis de Jong, 303011
Redfin Corporation
Source: Doorify MLS,MLS#: 10090690
Facts & features
Interior
Bedrooms & bathrooms
- Bedrooms: 4
- Bathrooms: 3
- Full bathrooms: 3
Heating
- Forced Air, Natural Gas
Cooling
- Central Air
Appliances
- Laundry: Laundry Room, Sink
Features
- Bathtub/Shower Combination, Breakfast Bar, Ceiling Fan(s), Crown Molding, Double Vanity, Entrance Foyer, Granite Counters, Living/Dining Room Combination, Open Floorplan, Pantry, Master Downstairs, Recessed Lighting, Second Primary Bedroom, Smooth Ceilings, Tray Ceiling(s), Walk-In Closet(s), Walk-In Shower, Water Closet
- Flooring: Carpet, Hardwood, Tile
- Has fireplace: No
Interior area
- Total structure area: 2,815
- Total interior livable area: 2,815 sqft
- Finished area above ground: 2,815
- Finished area below ground: 0
Property
Parking
- Total spaces: 2
- Parking features: Attached, Garage, Garage Door Opener, Garage Faces Front
- Attached garage spaces: 2
Features
- Levels: One and One Half
- Stories: 2
- Patio & porch: Patio
- Pool features: Association, Heated, In Ground, Indoor, Lap, Outdoor Pool, Pool/Spa Combo, Salt Water, Community
- Spa features: Community, Heated
- Has view: Yes
- View description: Trees/Woods
Lot
- Size: 7,840 sqft
- Dimensions: 57 x 129 x 66 x 132
- Features: Back Yard, Front Yard
Details
- Parcel number: 072500482842
- Special conditions: Trust
Construction
Type & style
- Home type: SingleFamily
- Architectural style: Ranch, Transitional
- Property subtype: Single Family Residence, Residential
Materials
- Vinyl Siding
- Foundation: Slab
- Roof: Shingle
Condition
- New construction: No
- Year built: 2010
Details
- Builder name: Pulte Homes
Utilities & green energy
- Sewer: Public Sewer
- Water: Public
- Utilities for property: Cable Available, Electricity Connected, Natural Gas Connected, Sewer Connected, Water Connected
Community & neighborhood
Community
- Community features: Clubhouse, Fitness Center, Park, Pool, Sidewalks, Street Lights, Tennis Court(s)
Senior living
- Senior community: Yes
Location
- Region: Cary
- Subdivision: Carolina Preserve
HOA & financial
HOA
- Has HOA: Yes
- HOA fee: $307 monthly
- Amenities included: Barbecue, Basketball Court, Billiard Room, Clubhouse, Fitness Center, Game Room, Indoor Pool, Landscaping, Maintenance Grounds, Management, Meeting Room, Park, Parking, Party Room, Picnic Area, Recreation Facilities, Spa/Hot Tub, Sport Court, Tennis Court(s), Trail(s)
- Services included: Maintenance Grounds, Storm Water Maintenance
Price history
| Date | Event | Price |
|---|---|---|
| 7/2/2025 | Sold | $720,000-1.4%$256/sqft |
Source: | ||
| 5/24/2025 | Pending sale | $730,000$259/sqft |
Source: | ||
| 5/19/2025 | Price change | $730,000-2.7%$259/sqft |
Source: | ||
| 4/21/2025 | Listed for sale | $750,000+73.4%$266/sqft |
Source: | ||
| 9/5/2014 | Sold | $432,500-3.9%$154/sqft |
Source: Public Record | ||
Public tax history
| Year | Property taxes | Tax assessment |
|---|---|---|
| 2024 | $5,181 +1.9% | $493,398 |
| 2023 | $5,082 +2% | $493,398 |
| 2022 | $4,983 | $493,398 |
Find assessor info on the county website
Neighborhood: Amberly
Nearby schools
GreatSchools rating
- 9/10North Chatham ElementaryGrades: PK-5Distance: 6.7 mi
- 4/10Margaret B. Pollard Middle SchoolGrades: 6-8Distance: 11 mi
- 8/10Northwood HighGrades: 9-12Distance: 15.3 mi
Schools provided by the listing agent
- Elementary: Chatham - N Chatham
- Middle: Chatham - Margaret B Pollard
- High: Chatham - Seaforth
Source: Doorify MLS. This data may not be complete. We recommend contacting the local school district to confirm school assignments for this home.
Get a cash offer in 3 minutes
Find out how much your home could sell for in as little as 3 minutes with a no-obligation cash offer.
Estimated market value
$733,800
Get a cash offer in 3 minutes
Find out how much your home could sell for in as little as 3 minutes with a no-obligation cash offer.
Estimated market value
$733,800
