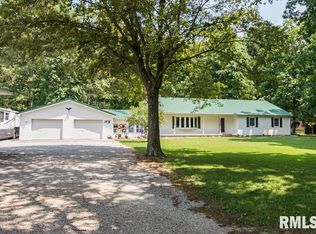One of the most requested homes! In the country, close to town, with a 30 x 40 shop building plus a 2 car attached garage. Open concept living, dining, kitchen with a master bedroom, bath, and large walk-in closet. There is a breezeway between the garage and the house, a beautiful, 1200 gallon fish pond off the deck, a 2-story gazebo, and a shed. The home and yard are well maintained. The metal roof was installed in 2008. The range is new this year. The refrigerator was new in 2003. Furnace is propane. Propane tank is owned. Two exhaust fans in the south gable end. The crawl space has heavy plastic covering and is well ventilated. The shop has a concrete floor, water and 200 amp electricity. The perfect place for all your tools or business venture. Set back off the road, you will feel peaceful and calm sitting by the fish pond out back. Come take a look. This home is ready for you!
This property is off market, which means it's not currently listed for sale or rent on Zillow. This may be different from what's available on other websites or public sources.

