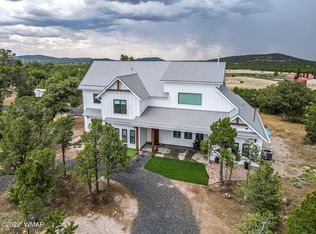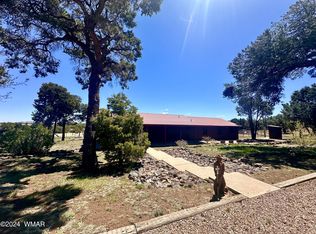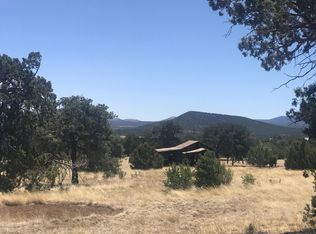Closed
$860,000
792 County Rd, Vernon, AZ 85940
4beds
4baths
3,469sqft
Single Family Residence
Built in 2021
11.27 Acres Lot
$862,100 Zestimate®
$248/sqft
$3,342 Estimated rent
Home value
$862,100
Estimated sales range
Not available
$3,342/mo
Zestimate® history
Loading...
Owner options
Explore your selling options
What's special
This NEW Custom home offers so much you owe it to yourself to see it. This exquisite home offers 4 bedrooms (+ a large potential bedroom or two) and 3 1/2 baths amongst its 3,469 sq feet of living area & it's all sitting on 11.27 acres. NO HOA either. Metered water (no well). There are an awful lot of upgrades in this home so be sure to see the list of upgrades in the 'documents' section of this listing - example: 2 Laundry Rooms, On-Demand tankless water heater w/ pressure tank, Pellet Stove, 2 furnaces & 2 A/C units, 220 AMP service in the garage, Granite countertops throughout. This home was once appraised for $ 1.25 million. There are views to enjoy & the wildlife frequents the area. Horse barn with 4 stalls connected to 4 separate pastures plus a feed/tack area or make it a workshop The vinyl flooring is a very expensive vinyl plank flooring that's pet and moisture-friendly. There are soft close drawers & cabinets in the kitchen. LG Appliances in the kitchen & Maytag Gold Series washer & dryer in the upstairs laundry room. There's R40 spray-in insulation in the exterior walls and ceiling plus interior insulation batting in the walls for soundproofing. Double vanities in every full bath. Bonus: 1927 Original Homestead is on the property and could be remodeled for guest quarters, AirBnB, extra storage or even a hay barn. Both sides & front of the property have 5' oil drilling pipe fence posts and field fencing - the back has posts most of the way but lacks the finishing touches. Newly landscaped around the home. On the exterior of the home by the breaker panel, there's the ability to connect to a backup generator to run the major items in the home. Amazing views from the back patio and from inside the home. Plenty of flat acreage for additional barns and arenas. Space for bridle trails or cross-country course. 4 stall barn (12' x 12' stalls with mats), Hay barn w/ separately enclosed tack room. Cross tie/grooming area. Plenty of usable space to develop your dream horse property w/ a gorgeous home already there! Close to national forest for recreation, trail riding, etc...
Zillow last checked: 8 hours ago
Listing updated: August 29, 2024 at 07:57pm
Listed by:
Troy A Brown 928-368-7130,
eXp Realty
Bought with:
Richard Lofgreen, SA690182000
Realty One Group Mountain Desert - Show Low
Source: WMAOR,MLS#: 249622
Facts & features
Interior
Bedrooms & bathrooms
- Bedrooms: 4
- Bathrooms: 4
Heating
- Pellet Stove, Forced Air
Cooling
- Central Air
Appliances
- Laundry: Utility Room
Features
- Master Downstairs, Vaulted Ceiling(s), Tub, Shower, Tub/Shower, Double Vanity, Jack-N-Jill, Dressing Area, Full Bath, Pantry, Kitchen/Dining Room Combo, Split Bedroom, Wine Storage
- Flooring: Plank, Carpet, Vinyl
- Windows: Double Pane Windows
- Has fireplace: Yes
- Fireplace features: Living Room, Pellet Stove
Interior area
- Total structure area: 3,469
- Total interior livable area: 3,469 sqft
Property
Parking
- Parking features: Garage
- Has garage: Yes
Features
- Levels: Two
- Stories: 2
- Patio & porch: Patio
- Exterior features: Rain Gutters
- Fencing: Privacy,Partial,Wire
- Has view: Yes
Lot
- Size: 11.27 Acres
- Features: Recorded Survey, Wooded, Tall Pines On Lot, Landscaped
Details
- Additional structures: Stalls/Corral
- Additional parcels included: No
- Parcel number: 10639009D
- Zoning description: Agricultural
- Horses can be raised: Yes
Construction
Type & style
- Home type: SingleFamily
- Property subtype: Single Family Residence
Materials
- Wood Frame
- Foundation: Slab
- Roof: Metal,Pitched
Condition
- Year built: 2021
Utilities & green energy
- Electric: Navopache
- Gas: Propane Tank Leased
- Water: Metered Water Provider
- Utilities for property: Electricity Connected, Water Connected
Community & neighborhood
Security
- Security features: Smoke Detector(s), Fire Alarm
Location
- Region: Vernon
- Subdivision: Vernon Unsubdivided
HOA & financial
HOA
- Association name: No
Other
Other facts
- Ownership type: No
Price history
| Date | Event | Price |
|---|---|---|
| 6/13/2024 | Sold | $860,000-1.1%$248/sqft |
Source: | ||
| 5/12/2024 | Pending sale | $869,700$251/sqft |
Source: | ||
| 4/5/2024 | Listed for sale | $869,700$251/sqft |
Source: | ||
| 3/7/2024 | Pending sale | $869,700$251/sqft |
Source: | ||
| 2/22/2024 | Listed for sale | $869,700$251/sqft |
Source: | ||
Public tax history
Tax history is unavailable.
Neighborhood: 85940
Nearby schools
GreatSchools rating
- 10/10Vernon Elementary SchoolGrades: PK-8Distance: 2.7 mi

Get pre-qualified for a loan
At Zillow Home Loans, we can pre-qualify you in as little as 5 minutes with no impact to your credit score.An equal housing lender. NMLS #10287.


