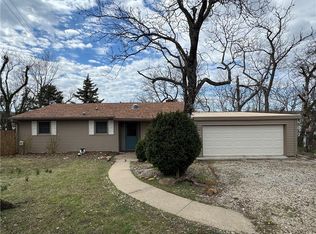Welcome to your dream lakefront getaway in Fort Scott, where fun and family memories are just waiting to happen! This dazzling, recently updated designer home is perched right on the shimmering shores of Fort Scott Lake, with 75 feet of pristine lakefront to call your own. You’re just a quick 5-minute hop, skip, and jump from grocery stores, yummy restaurants, and all sorts of entertainment—perfect for keeping everyone happy! Step inside this beauty and get ready to say “wow!” With fresh paint, snazzy new flooring, sparkling lighting, and sleek granite countertops, this home is ready to shine. It boasts 3 cozy bedrooms and 2½ baths, so there’s plenty of space for the whole crew. The entertainer’s kitchen is a showstopper—think stainless steel appliances and granite countertops that’ll make whipping up family feasts a blast! The vaulted living room is your front-row seat to jaw-dropping lake views, perfect for cozy movie nights or giggling over board games. And when it’s time to take the fun outside, you’ll love the brand-new deck overlooking a big, beautiful backyard. Roast marshmallows around the firepit, chill on the patio, or head down to your private dock with a lift for some serious lake adventures—swimming, boating, or just splashing around! Oh, and don’t miss the massive finished garage—it’s like a bonus hangout zone! With a kitchenette, full bath, and bunks galore, it’s ready to host family, friends, or even an epic sleepover for the kids. This Fort Scott lakefront gem is calling your name—come make a splash and create memories that’ll last a lifetime!
This property is off market, which means it's not currently listed for sale or rent on Zillow. This may be different from what's available on other websites or public sources.

