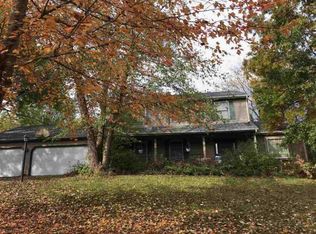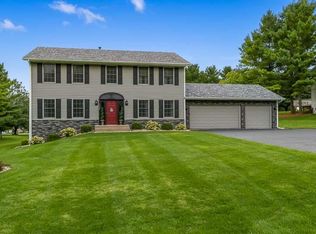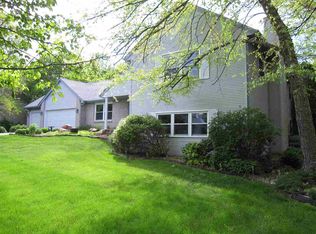Sold for $320,000 on 07/14/25
$320,000
7919 Windspoint Rd, Roscoe, IL 61073
3beds
2,512sqft
Single Family Residence
Built in 1992
0.6 Acres Lot
$335,400 Zestimate®
$127/sqft
$2,644 Estimated rent
Home value
$335,400
$295,000 - $379,000
$2,644/mo
Zestimate® history
Loading...
Owner options
Explore your selling options
What's special
Welcome home! This charming residence offers great curb appeal with a welcoming covered front porch, nestled in a lovely subdivision within the highly sought-after Kinnikinnick and Hononegah school districts. Enjoy the perfect blend of comfort and convenience—just minutes from a golf course, local winery, and with easy access to major highways. Inside, hardwood flooring flows throughout the eat-in kitchen, into the year-round sunporch, and continues into the main floor laundry room, which is conveniently located near the garage and includes extra storage space. The kitchen features a breakfast bar and smudge-proof slate stainless steel appliances, including a new dishwasher in 2025. Step outside to a professionally landscaped yard with a stunning paver patio, ideal for entertaining or relaxing with views of mature trees. Additional exterior features include a full irrigation system, invisible fencing, and a large shed for extra storage. The primary bedroom suite includes a private bath with a spacious, step-in tiled shower. The secondary bedrooms are generous in size, and a second updated full bath adds comfort and modern style. The partially finished lower level is perfect for recreation or hobbies, offering a pool table, ample space for a game room or family room, a large storage area with shelving, and a dedicated workshop. The cozy living room is accented by lighted built-ins, perfect for showcasing family treasures or favorite décor. Additional highlights include a new roof in 2023, thoughtful updates throughout, and true pride of ownership inside and out. A must-see home in a fantastic location!
Zillow last checked: 8 hours ago
Listing updated: July 15, 2025 at 06:35am
Listed by:
Debbie Carlson 815-988-5568,
Berkshire Hathaway Homeservices Starck Re
Bought with:
Donna Andrews, 475127638
Berkshire Hathaway Homeservices Crosby Starck Re
Source: NorthWest Illinois Alliance of REALTORS®,MLS#: 202502003
Facts & features
Interior
Bedrooms & bathrooms
- Bedrooms: 3
- Bathrooms: 2
- Full bathrooms: 2
- Main level bathrooms: 2
- Main level bedrooms: 3
Primary bedroom
- Level: Main
- Area: 180
- Dimensions: 15 x 12
Bedroom 2
- Level: Main
- Area: 171.6
- Dimensions: 14.3 x 12
Bedroom 3
- Level: Main
- Area: 148.8
- Dimensions: 12.4 x 12
Family room
- Level: Lower
- Area: 216
- Dimensions: 18 x 12
Kitchen
- Level: Main
- Area: 276
- Dimensions: 23 x 12
Living room
- Level: Main
- Area: 200.2
- Dimensions: 14.3 x 14
Heating
- Forced Air, Natural Gas
Cooling
- Central Air
Appliances
- Included: Disposal, Dishwasher, Dryer, Microwave, Refrigerator, Stove/Cooktop, Washer, Water Softener, Gas Water Heater
- Laundry: Main Level
Features
- L.L. Finished Space, Book Cases Built In
- Basement: Full,Sump Pump,Finished
- Has fireplace: No
Interior area
- Total structure area: 2,512
- Total interior livable area: 2,512 sqft
- Finished area above ground: 1,612
- Finished area below ground: 900
Property
Parking
- Total spaces: 2
- Parking features: Asphalt, Attached, Garage Door Opener
- Garage spaces: 2
Features
- Patio & porch: Patio, Patio-Brick Paver, Porch 4 Season, Covered
Lot
- Size: 0.60 Acres
- Features: Subdivided, Rural
Details
- Additional structures: Shed(s)
- Parcel number: 0423427003
Construction
Type & style
- Home type: SingleFamily
- Architectural style: Ranch
- Property subtype: Single Family Residence
Materials
- Brick/Stone, Vinyl
- Roof: Shingle
Condition
- Year built: 1992
Utilities & green energy
- Electric: Circuit Breakers
- Sewer: Septic Tank
- Water: Well
Community & neighborhood
Location
- Region: Roscoe
- Subdivision: IL
Other
Other facts
- Ownership: Fee Simple
- Road surface type: Hard Surface Road
Price history
| Date | Event | Price |
|---|---|---|
| 7/14/2025 | Sold | $320,000-1.5%$127/sqft |
Source: | ||
| 6/18/2025 | Pending sale | $324,900$129/sqft |
Source: | ||
| 6/6/2025 | Price change | $324,900-4.4%$129/sqft |
Source: | ||
| 5/28/2025 | Price change | $339,900-2.9%$135/sqft |
Source: | ||
| 5/4/2025 | Price change | $349,900-1.4%$139/sqft |
Source: | ||
Public tax history
| Year | Property taxes | Tax assessment |
|---|---|---|
| 2023 | $6,845 +5% | $85,624 +9.4% |
| 2022 | $6,521 | $78,274 +6.4% |
| 2021 | -- | $73,532 +3.8% |
Find assessor info on the county website
Neighborhood: 61073
Nearby schools
GreatSchools rating
- 8/10Willowbrook Middle SchoolGrades: 5-8Distance: 1.9 mi
- 7/10Hononegah High SchoolGrades: 9-12Distance: 5.2 mi
- 9/10Prairie Hill Elementary SchoolGrades: PK-4Distance: 2.8 mi
Schools provided by the listing agent
- Elementary: Kinnikinnick
- Middle: Roscoe Middle
- High: Hononegah High
- District: Hononegah 207
Source: NorthWest Illinois Alliance of REALTORS®. This data may not be complete. We recommend contacting the local school district to confirm school assignments for this home.

Get pre-qualified for a loan
At Zillow Home Loans, we can pre-qualify you in as little as 5 minutes with no impact to your credit score.An equal housing lender. NMLS #10287.


