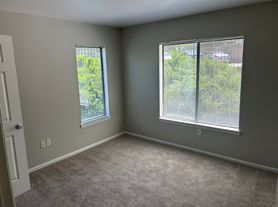$1,494 - $2,065
1+ bd1+ ba500 sqft
Columbine West
For Rent

Current housemates
0 female, 1 maleCurrent pets
0 cats, 0 dogsPreferred new housemate
| Date | Event | Price |
|---|---|---|
| 9/12/2024 | Sold | $648,000-0.3%$258/sqft |
Source: | ||
| 8/10/2024 | Pending sale | $650,000$259/sqft |
Source: | ||
| 8/7/2024 | Listed for sale | $650,000$259/sqft |
Source: | ||