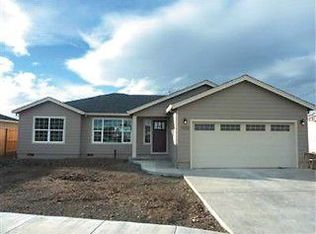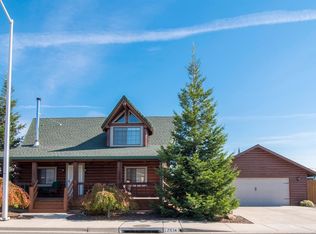Closed
$361,000
7919 Timberline Rd, White City, OR 97503
3beds
2baths
1,350sqft
Single Family Residence
Built in 2010
5,662.8 Square Feet Lot
$366,300 Zestimate®
$267/sqft
$2,022 Estimated rent
Home value
$366,300
$330,000 - $407,000
$2,022/mo
Zestimate® history
Loading...
Owner options
Explore your selling options
What's special
Beautiful One Owner Custom-Built Home Built in 2010 by Bob Fellows Construction. Excellent location (on a dead-end road) near schools, parks, & only minutes to town. Split bedroom floor plan with a large primary suite on one side & 2 extra bedrooms on the other. Plus, there are tons of upgrades & extras throughout: Brand new carpet, upgraded lighting fixtures, upgraded plumbing fixtures, tile flooring in entry, dining, kitchen, laundry room, & both bathrooms, stainless steel appliances, custom built cabinets, kitchen pantry, vaulted ceilings, & much more. Large primary suite w/walk-in closet, walk-in shower, & raised coffered ceilings. Finished 2 car garage. Beautifully landscaped front & back yards w/timed sprinklers. The back yard is huge and fully fenced w/covered back patio & gated RV parking. USDA financeable area.
Zillow last checked: 8 hours ago
Listing updated: November 09, 2024 at 07:39pm
Listed by:
John L. Scott Medford 541-779-3611
Bought with:
Windermere Van Vleet & Assoc2
Source: Oregon Datashare,MLS#: 220183701
Facts & features
Interior
Bedrooms & bathrooms
- Bedrooms: 3
- Bathrooms: 2
Heating
- Forced Air, Natural Gas
Cooling
- Central Air
Appliances
- Included: Dishwasher, Disposal, Microwave, Oven, Range, Water Heater
Features
- Built-in Features, Ceiling Fan(s), Granite Counters, Linen Closet, Pantry, Primary Downstairs, Shower/Tub Combo, Stone Counters, Vaulted Ceiling(s), Walk-In Closet(s)
- Flooring: Carpet, Laminate, Tile
- Windows: Double Pane Windows, Vinyl Frames
- Basement: None
- Has fireplace: No
- Common walls with other units/homes: No Common Walls
Interior area
- Total structure area: 1,350
- Total interior livable area: 1,350 sqft
Property
Parking
- Total spaces: 2
- Parking features: Attached, Concrete, Detached Carport, Driveway, Garage Door Opener, RV Access/Parking
- Attached garage spaces: 2
- Has carport: Yes
- Has uncovered spaces: Yes
Features
- Levels: One
- Stories: 1
- Patio & porch: Patio
- Fencing: Fenced
Lot
- Size: 5,662 sqft
- Features: Landscaped, Level, Sprinkler Timer(s), Sprinklers In Front, Sprinklers In Rear
Details
- Parcel number: 10988538
- Zoning description: WCUR-6
- Special conditions: Standard
Construction
Type & style
- Home type: SingleFamily
- Architectural style: Ranch
- Property subtype: Single Family Residence
Materials
- Frame
- Foundation: Concrete Perimeter
- Roof: Composition
Condition
- New construction: No
- Year built: 2010
Utilities & green energy
- Sewer: Public Sewer
- Water: Public
Community & neighborhood
Security
- Security features: Carbon Monoxide Detector(s), Smoke Detector(s)
Location
- Region: White City
- Subdivision: Woodland Village
Other
Other facts
- Listing terms: Cash,Conventional,FHA,USDA Loan,VA Loan
- Road surface type: Paved
Price history
| Date | Event | Price |
|---|---|---|
| 6/21/2024 | Sold | $361,000-2.2%$267/sqft |
Source: | ||
| 6/7/2024 | Pending sale | $369,000$273/sqft |
Source: | ||
| 5/31/2024 | Listed for sale | $369,000+123.8%$273/sqft |
Source: | ||
| 12/10/2011 | Listing removed | $164,900$122/sqft |
Source: John L Scott Medford #7647 Report a problem | ||
| 2/16/2011 | Listed for sale | $164,900+3.1%$122/sqft |
Source: John L Scott Medford #7647 Report a problem | ||
Public tax history
| Year | Property taxes | Tax assessment |
|---|---|---|
| 2024 | $2,627 +3.5% | $184,140 +3% |
| 2023 | $2,538 +2.8% | $178,780 |
| 2022 | $2,468 +3% | $178,780 +3% |
Find assessor info on the county website
Neighborhood: 97503
Nearby schools
GreatSchools rating
- 3/10White City Elementary SchoolGrades: K-5Distance: 0.8 mi
- 2/10White Mountain Middle SchoolGrades: 6-8Distance: 0.5 mi
- 7/10Eagle Point High SchoolGrades: 9-12Distance: 3.1 mi
Schools provided by the listing agent
- Middle: White Mountain Middle
- High: Eagle Point High
Source: Oregon Datashare. This data may not be complete. We recommend contacting the local school district to confirm school assignments for this home.

Get pre-qualified for a loan
At Zillow Home Loans, we can pre-qualify you in as little as 5 minutes with no impact to your credit score.An equal housing lender. NMLS #10287.


