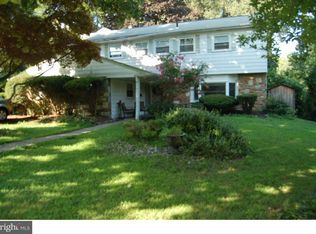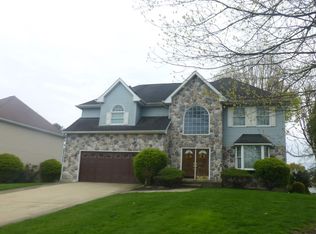Sold for $500,000
$500,000
7919 Rolling Green Rd, Cheltenham, PA 19012
3beds
3,448sqft
Single Family Residence
Built in 1957
0.32 Acres Lot
$563,500 Zestimate®
$145/sqft
$3,189 Estimated rent
Home value
$563,500
$535,000 - $592,000
$3,189/mo
Zestimate® history
Loading...
Owner options
Explore your selling options
What's special
Welcome home to this spacious split level home flooded with natural light on a quiet street. The moment you enter, you are greeted with a tiled foyer and a large living room. The wall of floor-to-ceiling windows really let the light stream in and the beaming hardwood floors continue throughout the rest of this level. The living room opens to the dining room with a huge bay window overlooking the backyard. The eat-in kitchen is off the living room and dining room, with the double ovens, a stove top, and microwave all built-in. Plenty of solid wood cabinets and a built-in desk area make the spacious kitchen very functional. A door off the kitchen leads to the upper part of the back patio. On the second level you'll find the huge primary bedroom with a wall of windows, a dressing room, and an ensuite bathroom complete with a double vanity and stall shower. Two more spacious bedrooms with a Jack-and-Jill bathroom has another double vanity, stall shower, and soaking tub complete this level. On the lower level, the family room's focal point is the gorgeous stone accent fireplace. The space has lots of windows making it very bright. The door off this room gives you access to the large lower part of the back patio. A full bathroom, large office/hobby room (or whatever fits your needs), and massive laundry room with sink complete the lower level. There is a large, fenced back yard surrounded by mature vegetation which is the perfect place for relaxing and barbecues in the summer. Book your appointment today!
Zillow last checked: 8 hours ago
Listing updated: May 19, 2023 at 07:25am
Listed by:
Trey Dodge 978-337-7143,
Redfin Corporation
Bought with:
Tamika Scott, RS299846
420 Enterprises, LLC
Source: Bright MLS,MLS#: PAMC2068118
Facts & features
Interior
Bedrooms & bathrooms
- Bedrooms: 3
- Bathrooms: 3
- Full bathrooms: 3
Basement
- Area: 1141
Heating
- Baseboard, Natural Gas
Cooling
- Central Air, Electric
Appliances
- Included: Microwave, Built-In Range, Cooktop, Dishwasher, Disposal, Double Oven, Self Cleaning Oven, Oven, Refrigerator, Stainless Steel Appliance(s), Gas Water Heater
- Laundry: In Basement, Laundry Room
Features
- Eat-in Kitchen
- Basement: Full,Finished
- Number of fireplaces: 1
- Fireplace features: Wood Burning
Interior area
- Total structure area: 3,448
- Total interior livable area: 3,448 sqft
- Finished area above ground: 2,307
- Finished area below ground: 1,141
Property
Parking
- Total spaces: 3
- Parking features: Driveway, On Street
- Uncovered spaces: 3
Accessibility
- Accessibility features: None
Features
- Levels: Multi/Split,Two
- Stories: 2
- Pool features: None
Lot
- Size: 0.32 Acres
- Dimensions: 95.00 x 0.00
Details
- Additional structures: Above Grade, Below Grade
- Parcel number: 310023572004
- Zoning: RESIDENTIAL
- Special conditions: Standard
Construction
Type & style
- Home type: SingleFamily
- Property subtype: Single Family Residence
Materials
- Aluminum Siding, Stone
- Foundation: Active Radon Mitigation
- Roof: Shingle
Condition
- New construction: No
- Year built: 1957
Utilities & green energy
- Sewer: Public Sewer
- Water: Public
Community & neighborhood
Location
- Region: Cheltenham
- Subdivision: Cheltenham
- Municipality: CHELTENHAM TWP
Other
Other facts
- Listing agreement: Exclusive Right To Sell
- Listing terms: Cash,Conventional,FHA,VA Loan
- Ownership: Fee Simple
Price history
| Date | Event | Price |
|---|---|---|
| 5/17/2023 | Sold | $500,000+2.7%$145/sqft |
Source: | ||
| 4/16/2023 | Pending sale | $487,000$141/sqft |
Source: | ||
| 4/12/2023 | Listed for sale | $487,000+47.6%$141/sqft |
Source: | ||
| 4/7/2008 | Sold | $330,000$96/sqft |
Source: Public Record Report a problem | ||
Public tax history
| Year | Property taxes | Tax assessment |
|---|---|---|
| 2025 | $11,966 +2.7% | $175,930 |
| 2024 | $11,653 | $175,930 |
| 2023 | $11,653 +2.1% | $175,930 |
Find assessor info on the county website
Neighborhood: 19012
Nearby schools
GreatSchools rating
- 3/10Cheltenham El SchoolGrades: K-4Distance: 0.3 mi
- 5/10Cedarbrook Middle SchoolGrades: 7-8Distance: 3.1 mi
- 5/10Cheltenham High SchoolGrades: 9-12Distance: 3.5 mi
Schools provided by the listing agent
- Elementary: Cheltenham
- Middle: Elkins Park School
- High: Cheltenham
- District: Cheltenham
Source: Bright MLS. This data may not be complete. We recommend contacting the local school district to confirm school assignments for this home.
Get a cash offer in 3 minutes
Find out how much your home could sell for in as little as 3 minutes with a no-obligation cash offer.
Estimated market value$563,500
Get a cash offer in 3 minutes
Find out how much your home could sell for in as little as 3 minutes with a no-obligation cash offer.
Estimated market value
$563,500

