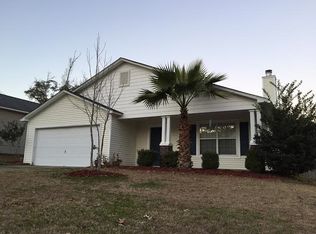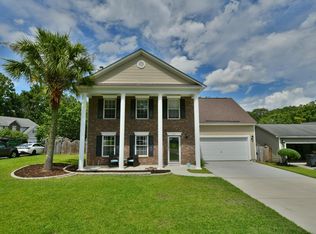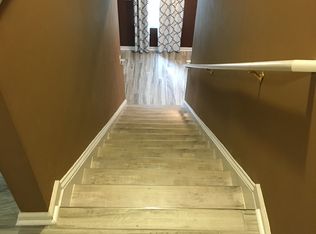Closed
$330,000
7919 New Ryder Rd, North Charleston, SC 29406
4beds
1,579sqft
Single Family Residence
Built in 2005
6,098.4 Square Feet Lot
$335,100 Zestimate®
$209/sqft
$2,263 Estimated rent
Home value
$335,100
$318,000 - $355,000
$2,263/mo
Zestimate® history
Loading...
Owner options
Explore your selling options
What's special
Discover comfort and convenience in this lovely 4-bedroom, 2-bathroom home featuring numerous recent updates and a spacious layout. Enjoy the benefits of a brand new refrigerator, washer, and microwave, along with fresh carpet and paint throughout. The newer HVAC system (approximately 1 year old) ensures your comfort year-round.Notice the inviting front porch and enter into a foyer, generous sized family room, kitchen with island. breakfast area, pantry, and a laundry area.This home boasts a large owner's retreat and ample closet space, including several large closets for all your storage needs. Step outside to a nice fenced backyard with a gate, perfect for privacy and outdoor activities. The property includes a two-car garage, a deck for entertaining, and additional storage, linen, and coat closet. Located in a desirable area, you'll be close to Northwoods Mall, the airport, theaters, restaurants, shopping options, medical care, Interstate 26, Downtown Charleston, Joint Base Charleston, Boeing, and schools. With mature trees and being in an X flood zone, you can enjoy peace of mind without the worry of flood insurance. This home has been lovingly maintained by its original owner and is ready for you to make it your own. Don't miss the opportunity to secure this amazing property in a vibrant community!
Zillow last checked: 8 hours ago
Listing updated: May 09, 2025 at 02:40pm
Listed by:
Reside Real Estate LLC
Bought with:
Keller Williams Realty Charleston
Keller Williams Realty Charleston
Source: CTMLS,MLS#: 25004711
Facts & features
Interior
Bedrooms & bathrooms
- Bedrooms: 4
- Bathrooms: 2
- Full bathrooms: 2
Heating
- Heat Pump
Cooling
- Central Air
Appliances
- Laundry: Laundry Room
Features
- Ceiling - Cathedral/Vaulted, Garden Tub/Shower, Walk-In Closet(s), Eat-in Kitchen, Pantry
- Flooring: Carpet, Laminate
- Has fireplace: No
Interior area
- Total structure area: 1,579
- Total interior livable area: 1,579 sqft
Property
Parking
- Total spaces: 2
- Parking features: Garage, Attached
- Attached garage spaces: 2
Features
- Levels: Two
- Stories: 2
- Entry location: Ground Level
- Patio & porch: Deck, Patio
- Fencing: Wood
Lot
- Size: 6,098 sqft
Details
- Parcel number: 4851000425
Construction
Type & style
- Home type: SingleFamily
- Architectural style: Traditional
- Property subtype: Single Family Residence
Materials
- Vinyl Siding
- Foundation: Slab
- Roof: Architectural
Condition
- New construction: No
- Year built: 2005
Utilities & green energy
- Sewer: Public Sewer
- Water: Public
- Utilities for property: Charleston Water Service, Dominion Energy
Community & neighborhood
Community
- Community features: Near Public Transport, Park, Trash
Location
- Region: North Charleston
- Subdivision: Park Hill Place
Other
Other facts
- Listing terms: Cash,Conventional,VA Loan
Price history
| Date | Event | Price |
|---|---|---|
| 5/9/2025 | Sold | $330,000+3.2%$209/sqft |
Source: | ||
| 4/24/2025 | Listed for sale | $319,900$203/sqft |
Source: | ||
| 3/20/2025 | Contingent | $319,900$203/sqft |
Source: | ||
| 3/18/2025 | Price change | $319,900-1.5%$203/sqft |
Source: | ||
| 3/6/2025 | Price change | $324,900-1.5%$206/sqft |
Source: | ||
Public tax history
| Year | Property taxes | Tax assessment |
|---|---|---|
| 2024 | $813 +1.5% | $4,490 |
| 2023 | $801 +5.7% | $4,490 |
| 2022 | $757 -3.4% | $4,490 |
Find assessor info on the county website
Neighborhood: 29406
Nearby schools
GreatSchools rating
- 3/10A. C. Corcoran Elementary SchoolGrades: PK-5Distance: 1.2 mi
- 5/10Northwoods MiddleGrades: 6-8Distance: 0.3 mi
- 1/10R. B. Stall High SchoolGrades: 9-12Distance: 2.3 mi
Schools provided by the listing agent
- Elementary: A. C. Corcoran
- Middle: Northwoods
- High: Stall
Source: CTMLS. This data may not be complete. We recommend contacting the local school district to confirm school assignments for this home.
Get a cash offer in 3 minutes
Find out how much your home could sell for in as little as 3 minutes with a no-obligation cash offer.
Estimated market value
$335,100
Get a cash offer in 3 minutes
Find out how much your home could sell for in as little as 3 minutes with a no-obligation cash offer.
Estimated market value
$335,100


