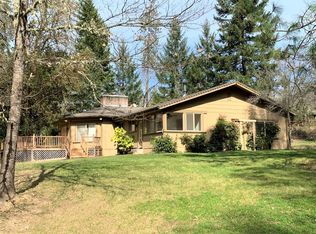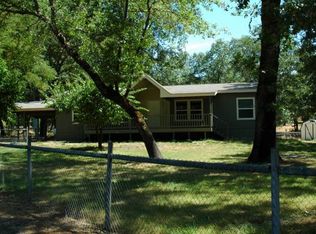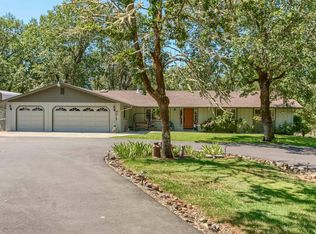Closed
$495,000
7919 Lower River Rd, Grants Pass, OR 97526
3beds
3baths
1,958sqft
Single Family Residence
Built in 1957
3.16 Acres Lot
$489,200 Zestimate®
$253/sqft
$2,583 Estimated rent
Home value
$489,200
$426,000 - $558,000
$2,583/mo
Zestimate® history
Loading...
Owner options
Explore your selling options
What's special
Nestled in a country setting with room to breathe this nicely updated home offers perfect blend of modern comfort and peaceful privacy. New vinyl plank flooring, and fresh interior paint throughout. Primary suite with new flooring, lighting, & updated bathroom w/ new cabinets, countertop, faucet, mirror, toilet, showerhead and flooring. Kitchen has white cabinets, new black leathered granite countertops, breakfast bar, & new stainless steel appliances including range/oven, dishwasher, & microwave. Guest bedrooms and baths are refreshed with new flooring, lighting, fixtures. The laundry room includes white cabinets, new flooring, paint, water heater. A half bath is also updated. Exterior upgrades include a new Roof, Exterior paint, and Garage Door Opener. The spacious 3-car Garage/Shop is ideal for hobbies or storage. This home offers the privacy & freedom of country living w/ all the benefits of a move-in-ready home where you can enjoy the outdoor space and lovely setting.
Zillow last checked: 8 hours ago
Listing updated: June 29, 2025 at 11:00am
Listed by:
Todd Couch Real Estate 541-601-4720
Bought with:
RE/MAX Integrity Grants Pass
Source: Oregon Datashare,MLS#: 220202271
Facts & features
Interior
Bedrooms & bathrooms
- Bedrooms: 3
- Bathrooms: 3
Heating
- Electric, Heat Pump
Cooling
- Heat Pump
Appliances
- Included: Dishwasher, Disposal, Oven, Range, Range Hood, Water Heater
Features
- Breakfast Bar, Granite Counters, Primary Downstairs, Shower/Tub Combo, Walk-In Closet(s)
- Flooring: Vinyl
- Has fireplace: No
- Common walls with other units/homes: No Common Walls
Interior area
- Total structure area: 1,958
- Total interior livable area: 1,958 sqft
Property
Parking
- Total spaces: 3
- Parking features: Detached
- Garage spaces: 3
Features
- Levels: One
- Stories: 1
Lot
- Size: 3.16 Acres
Details
- Parcel number: R318707
- Zoning description: Ef; Exclusive Farm
- Special conditions: Standard
Construction
Type & style
- Home type: SingleFamily
- Architectural style: Traditional
- Property subtype: Single Family Residence
Materials
- Frame
- Foundation: Concrete Perimeter
- Roof: Composition
Condition
- New construction: No
- Year built: 1957
Utilities & green energy
- Sewer: Septic Tank
- Water: Shared Well
Community & neighborhood
Security
- Security features: Carbon Monoxide Detector(s), Smoke Detector(s)
Location
- Region: Grants Pass
Other
Other facts
- Listing terms: Cash,Conventional,FHA,VA Loan
Price history
| Date | Event | Price |
|---|---|---|
| 6/27/2025 | Sold | $495,000-1%$253/sqft |
Source: | ||
| 6/1/2025 | Pending sale | $499,900$255/sqft |
Source: | ||
| 5/21/2025 | Listed for sale | $499,900+89.4%$255/sqft |
Source: | ||
| 2/10/2010 | Sold | $264,000-23.5%$135/sqft |
Source: Public Record Report a problem | ||
| 9/12/2009 | Listing removed | $345,000$176/sqft |
Source: CENTURY 21 Harris & Taylor, Cave Junction #52810614 Report a problem | ||
Public tax history
| Year | Property taxes | Tax assessment |
|---|---|---|
| 2024 | $1,619 +18.3% | $214,000 +3% |
| 2023 | $1,368 +2.1% | $207,770 |
| 2022 | $1,340 -0.8% | $207,770 +6.1% |
Find assessor info on the county website
Neighborhood: 97526
Nearby schools
GreatSchools rating
- 3/10Ft Vannoy Elementary SchoolGrades: K-5Distance: 2.5 mi
- 6/10Fleming Middle SchoolGrades: 6-8Distance: 6.5 mi
- 6/10North Valley High SchoolGrades: 9-12Distance: 7 mi

Get pre-qualified for a loan
At Zillow Home Loans, we can pre-qualify you in as little as 5 minutes with no impact to your credit score.An equal housing lender. NMLS #10287.


