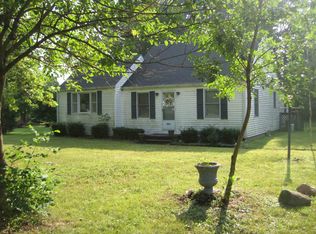Closed
$300,000
7919 Kinnerk Rd, Fort Wayne, IN 46819
4beds
2,356sqft
Manufactured Home
Built in 2000
2 Acres Lot
$306,900 Zestimate®
$--/sqft
$1,396 Estimated rent
Home value
$306,900
$279,000 - $338,000
$1,396/mo
Zestimate® history
Loading...
Owner options
Explore your selling options
What's special
This beautiful, well maintained 4 bedroom home with 2 full bathrooms is situated on 2 full acres loaded with mature trees lining the property creating a private oasis just outside the city. This warm and inviting home is move in ready and has had many updates, including new flooring, granite countertops and back splash in the very large kitchen as well as bathroom upgrades! Kitchen also has a lovely pantry. This home boast 2 separate family rooms and a large dining area as well. The 4 large bedrooms have walk in closets as well as plenty of storage throughout the house. Wood burning fireplace in the primary family room for those cold fall and winter nights and a firepit in the back yard! The basement is an open canvas ready to make your own, and as a bonus, it has 9' ceilings. The outbuilding has heat (oil burning) and AC set up, as well as 200 amp service. Plenty of room for RV parking on the property as well! Short trip to downtown Fort Wayne, the airport, major highways, Fort Wayne Metals and Amazon.
Zillow last checked: 8 hours ago
Listing updated: April 25, 2025 at 05:49am
Listed by:
Monica Newport Cell:260-385-8858,
Blake Realty
Bought with:
Ana Maria Gutierrez Bravo, RB24000899
Mike Thomas Assoc., Inc
Source: IRMLS,MLS#: 202509802
Facts & features
Interior
Bedrooms & bathrooms
- Bedrooms: 4
- Bathrooms: 2
- Full bathrooms: 2
- Main level bedrooms: 4
Bedroom 1
- Level: Main
Bedroom 2
- Level: Main
Dining room
- Level: Main
- Area: 154
- Dimensions: 11 x 14
Family room
- Level: Main
- Area: 225
- Dimensions: 15 x 15
Kitchen
- Level: Main
- Area: 300
- Dimensions: 15 x 20
Living room
- Level: Main
- Area: 300
- Dimensions: 15 x 20
Heating
- Baseboard
Cooling
- Central Air
Appliances
- Included: Disposal, Dishwasher, Refrigerator, Washer, Electric Cooktop, Dryer-Electric, Oven-Built-In
- Laundry: Electric Dryer Hookup, Sink, Main Level, Washer Hookup
Features
- Breakfast Bar, Walk-In Closet(s), Stone Counters, Eat-in Kitchen, Pantry, Double Vanity, Tub/Shower Combination, Main Level Bedroom Suite, Formal Dining Room, Great Room
- Flooring: Carpet, Tile, Vinyl
- Windows: Window Treatments
- Basement: Full,Concrete,Sump Pump
- Number of fireplaces: 1
- Fireplace features: Family Room
Interior area
- Total structure area: 4,712
- Total interior livable area: 2,356 sqft
- Finished area above ground: 2,356
- Finished area below ground: 0
Property
Parking
- Parking features: RV Access/Parking, Heated Garage, Gravel
- Has uncovered spaces: Yes
Features
- Levels: One
- Stories: 1
- Exterior features: Workshop
Lot
- Size: 2 Acres
- Features: Level, 0-2.9999, Near Airport
Details
- Additional structures: Outbuilding
- Parcel number: 021235152002.000068
- Other equipment: Sump Pump
Construction
Type & style
- Home type: MobileManufactured
- Architectural style: Ranch
- Property subtype: Manufactured Home
Materials
- Vinyl Siding
- Roof: Shingle
Condition
- New construction: No
- Year built: 2000
Utilities & green energy
- Sewer: City
- Water: Well
Community & neighborhood
Location
- Region: Fort Wayne
- Subdivision: None
Other
Other facts
- Listing terms: Cash,Conventional
Price history
| Date | Event | Price |
|---|---|---|
| 4/25/2025 | Sold | $300,000-2.9% |
Source: | ||
| 3/28/2025 | Pending sale | $309,000 |
Source: | ||
| 3/25/2025 | Listed for sale | $309,000-7.2% |
Source: | ||
| 12/9/2024 | Listing removed | $333,000 |
Source: | ||
| 10/22/2024 | Listed for sale | $333,000+91.4% |
Source: | ||
Public tax history
| Year | Property taxes | Tax assessment |
|---|---|---|
| 2024 | $1,479 +11.3% | $197,400 +14.2% |
| 2023 | $1,329 +5.6% | $172,900 -1.2% |
| 2022 | $1,259 -3.1% | $175,000 +9.4% |
Find assessor info on the county website
Neighborhood: 46819
Nearby schools
GreatSchools rating
- 2/10Maplewood Elementary SchoolGrades: PK-5Distance: 1 mi
- 3/10Miami Middle SchoolGrades: 6-8Distance: 0.9 mi
- 3/10Wayne High SchoolGrades: 9-12Distance: 0.8 mi
Schools provided by the listing agent
- Elementary: Maplewood
- Middle: Miami
- High: Wayne
- District: Fort Wayne Community
Source: IRMLS. This data may not be complete. We recommend contacting the local school district to confirm school assignments for this home.
Sell for more on Zillow
Get a free Zillow Showcase℠ listing and you could sell for .
$306,900
2% more+ $6,138
With Zillow Showcase(estimated)
$313,038