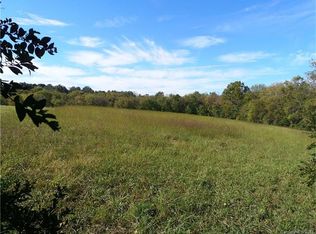Closed
$910,000
7919 Concord Hwy, Monroe, NC 28110
4beds
2,903sqft
Single Family Residence
Built in 2013
10.08 Acres Lot
$885,400 Zestimate®
$313/sqft
$2,496 Estimated rent
Home value
$885,400
$815,000 - $965,000
$2,496/mo
Zestimate® history
Loading...
Owner options
Explore your selling options
What's special
Experience Elegance and Space Nestled on +/- 10 acres of tranquility in Monroe, this perfectly maintained 4-bedroom, 3-bathroom home is a showcase of craftsmanship and thoughtful design. Gleaming hardwoods span the main living areas, seamlessly connecting the open floor plan. At the heart of the home is a gourmet kitchen, featuring a large sit-around island with granite countertops, a prep sink, and space for gathering.
The primary suite offers a spa-like retreat with a large shower, double vanity, and serene views of the property. Step outside to the expansive back deck, perfect for entertaining or soaking in the natural beauty. Security meets convenience with a gated driveway, oversized two-car garage, and an unfinished bonus room upstairs for endless possibilities.
This property is more than a home; it’s a lifestyle waiting to be embraced. Schedule your viewing today!
Zillow last checked: 8 hours ago
Listing updated: April 04, 2025 at 10:48am
Listing Provided by:
Brandon Gaddy bgaddyrealtorgc@gmail.com,
Central Carolina Real Estate Group LLC
Bought with:
Victoria Rhodes Singleton
EXP Realty LLC
Source: Canopy MLS as distributed by MLS GRID,MLS#: 4200544
Facts & features
Interior
Bedrooms & bathrooms
- Bedrooms: 4
- Bathrooms: 3
- Full bathrooms: 3
- Main level bedrooms: 4
Primary bedroom
- Features: Ceiling Fan(s), En Suite Bathroom, Tray Ceiling(s), Walk-In Closet(s)
- Level: Main
Heating
- Heat Pump
Cooling
- Heat Pump
Appliances
- Included: Dishwasher, Double Oven, Filtration System, Gas Cooktop, Gas Water Heater, Microwave, Plumbed For Ice Maker, Tankless Water Heater, Wall Oven
- Laundry: Electric Dryer Hookup, Laundry Room, Main Level, Sink, Washer Hookup
Features
- Kitchen Island, Open Floorplan, Pantry, Storage, Walk-In Closet(s)
- Flooring: Carpet, Tile, Wood
- Has basement: No
- Attic: Walk-In
- Fireplace features: Gas Log, Gas Unvented, Great Room
Interior area
- Total structure area: 2,903
- Total interior livable area: 2,903 sqft
- Finished area above ground: 2,903
- Finished area below ground: 0
Property
Parking
- Total spaces: 2
- Parking features: Driveway, Attached Garage, Garage Door Opener, Garage Faces Side, Garage on Main Level
- Attached garage spaces: 2
- Has uncovered spaces: Yes
Accessibility
- Accessibility features: Two or More Access Exits
Features
- Levels: One
- Stories: 1
- Patio & porch: Deck, Front Porch
- Exterior features: In-Ground Irrigation
- Fencing: Back Yard,Partial
- Waterfront features: None, Creek
Lot
- Size: 10.08 Acres
- Features: Cleared, Flood Plain/Bottom Land, Private, Rolling Slope, Wooded
Details
- Additional structures: Outbuilding
- Additional parcels included: 08-186-008-D
- Parcel number: 08186008E
- Zoning: AU5
- Special conditions: Standard
Construction
Type & style
- Home type: SingleFamily
- Property subtype: Single Family Residence
Materials
- Brick Full, Vinyl
- Foundation: Crawl Space
- Roof: Shingle
Condition
- New construction: No
- Year built: 2013
Utilities & green energy
- Sewer: Septic Installed
- Water: Well
- Utilities for property: Cable Available, Electricity Connected
Community & neighborhood
Security
- Security features: Security System
Location
- Region: Monroe
- Subdivision: none
Other
Other facts
- Listing terms: Cash,Conventional
- Road surface type: Dirt, Gravel, Paved
Price history
| Date | Event | Price |
|---|---|---|
| 4/4/2025 | Sold | $910,000-17.3%$313/sqft |
Source: | ||
| 3/6/2025 | Price change | $1,100,000+22.2%$379/sqft |
Source: | ||
| 2/16/2025 | Price change | $899,900-18.2%$310/sqft |
Source: | ||
| 12/21/2024 | Listed for sale | $1,100,000+947.6%$379/sqft |
Source: | ||
| 1/20/2016 | Sold | $105,000+23.5%$36/sqft |
Source: Agent Provided | ||
Public tax history
| Year | Property taxes | Tax assessment |
|---|---|---|
| 2025 | $3,828 +11.5% | $749,500 +46% |
| 2024 | $3,431 +1.5% | $513,300 |
| 2023 | $3,379 | $513,300 |
Find assessor info on the county website
Neighborhood: 28110
Nearby schools
GreatSchools rating
- 9/10Fairview Elementary SchoolGrades: PK-5Distance: 0.7 mi
- 9/10Piedmont Middle SchoolGrades: 6-8Distance: 4.8 mi
- 7/10Piedmont High SchoolGrades: 9-12Distance: 4.6 mi
Schools provided by the listing agent
- Elementary: Fairview
- Middle: Piedmont
- High: Piedmont
Source: Canopy MLS as distributed by MLS GRID. This data may not be complete. We recommend contacting the local school district to confirm school assignments for this home.
Get a cash offer in 3 minutes
Find out how much your home could sell for in as little as 3 minutes with a no-obligation cash offer.
Estimated market value
$885,400
Get a cash offer in 3 minutes
Find out how much your home could sell for in as little as 3 minutes with a no-obligation cash offer.
Estimated market value
$885,400
