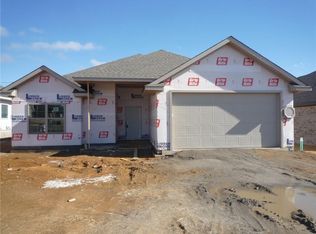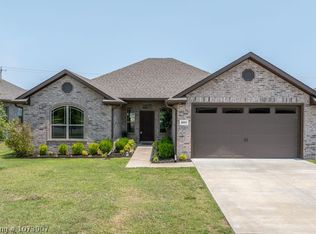Sold for $310,000 on 07/03/25
$310,000
7919 Coltridge Way, Fort Smith, AR 72916
3beds
1,740sqft
Single Family Residence
Built in 2021
8,712 Square Feet Lot
$310,600 Zestimate®
$178/sqft
$1,804 Estimated rent
Home value
$310,600
$270,000 - $357,000
$1,804/mo
Zestimate® history
Loading...
Owner options
Explore your selling options
What's special
Beautiful, newer home with modern finishes in the Chaffee Crossing area. Open concept with split floor plan. Spacious kitchen with granite countertops, gas range, and stainless steel appliances. Easy care, wood-look tile flooring in living, kitchen, and dining areas. Large master suite with walk-in closet, double vanity, soaker tub and walk-in shower. Convenient to ArcBest home office and Arkansas Colleges of Health Education. Seamless connection to nature with walking and biking trails. Directly across from Wells Lake. Schedule your private showing today!
Zillow last checked: 8 hours ago
Listing updated: July 04, 2025 at 05:42am
Listed by:
Tim Berry 479-739-1901,
Sagely & Edwards Realtors
Bought with:
Aimee Edens/Rodney Oden, EB00064561
Chuck Fawcett Realty FSM
Source: Western River Valley BOR,MLS#: 1080185Originating MLS: Fort Smith Board of Realtors
Facts & features
Interior
Bedrooms & bathrooms
- Bedrooms: 3
- Bathrooms: 2
- Full bathrooms: 2
Heating
- Central, Gas
Cooling
- Central Air, Electric
Appliances
- Included: Some Gas Appliances, Dryer, Dishwasher, Exhaust Fan, Gas Water Heater, Microwave Hood Fan, Microwave, Range, Refrigerator, Water Heater, Washer, Plumbed For Ice Maker
- Laundry: Electric Dryer Hookup
Features
- Attic, Ceiling Fan(s), Granite Counters, Split Bedrooms, Storage, Walk-In Closet(s)
- Flooring: Carpet, Ceramic Tile
- Windows: Double Pane Windows, Vinyl
- Basement: None
- Number of fireplaces: 1
- Fireplace features: Gas Log, Gas Starter, Living Room
Interior area
- Total interior livable area: 1,740 sqft
Property
Parking
- Total spaces: 2
- Parking features: Attached, Garage, Garage Door Opener
- Has attached garage: Yes
- Covered spaces: 2
Features
- Levels: One
- Stories: 1
- Patio & porch: Covered
- Exterior features: Concrete Driveway
- Pool features: None
- Fencing: Back Yard,None,Partial
- Waterfront features: None
Lot
- Size: 8,712 sqft
- Dimensions: 60 x 145
- Features: Level, Subdivision
Details
- Parcel number: 1465000160000000
- Special conditions: None
Construction
Type & style
- Home type: SingleFamily
- Architectural style: Traditional
- Property subtype: Single Family Residence
Materials
- Brick, Vinyl Siding
- Foundation: Slab
- Roof: Architectural,Shingle
Condition
- Year built: 2021
Utilities & green energy
- Sewer: Public Sewer
- Water: Public
- Utilities for property: Cable Available, Electricity Available, Natural Gas Available, Phone Available, Sewer Available, Water Available
Community & neighborhood
Community
- Community features: Near Fire Station, Sidewalks
Location
- Region: Fort Smith
- Subdivision: Lakeside Crossing
HOA & financial
HOA
- Has HOA: Yes
- HOA fee: $275 annually
- Services included: See Agent
- Association name: Lakeside Crossing Poa
Other
Other facts
- Listing terms: ARM,Conventional,FHA,VA Loan
- Road surface type: Paved
Price history
| Date | Event | Price |
|---|---|---|
| 7/3/2025 | Sold | $310,000-2.8%$178/sqft |
Source: Western River Valley BOR #1080185 | ||
| 6/19/2025 | Pending sale | $319,000$183/sqft |
Source: Western River Valley BOR #1080185 | ||
| 4/29/2025 | Price change | $319,000-1.8%$183/sqft |
Source: Western River Valley BOR #1080185 | ||
| 4/13/2025 | Listed for sale | $325,000+30.3%$187/sqft |
Source: Western River Valley BOR #1080185 | ||
| 5/7/2021 | Sold | $249,430$143/sqft |
Source: Western River Valley BOR #1039996 | ||
Public tax history
| Year | Property taxes | Tax assessment |
|---|---|---|
| 2024 | $2,719 | $46,830 |
| 2023 | $2,719 | $46,830 +485.4% |
| 2022 | $2,719 +485.4% | $8,000 |
Find assessor info on the county website
Neighborhood: 72916
Nearby schools
GreatSchools rating
- 8/10Westwood Elementary SchoolGrades: PK-4Distance: 6.5 mi
- 9/10Greenwood Junior High SchoolGrades: 7-8Distance: 7.4 mi
- 8/10Greenwood High SchoolGrades: 10-12Distance: 7.5 mi
Schools provided by the listing agent
- Elementary: Barling
- Middle: Chaffin
- High: Northside
- District: Fort Smith
Source: Western River Valley BOR. This data may not be complete. We recommend contacting the local school district to confirm school assignments for this home.

Get pre-qualified for a loan
At Zillow Home Loans, we can pre-qualify you in as little as 5 minutes with no impact to your credit score.An equal housing lender. NMLS #10287.

