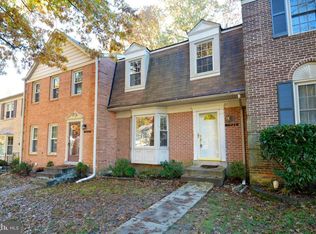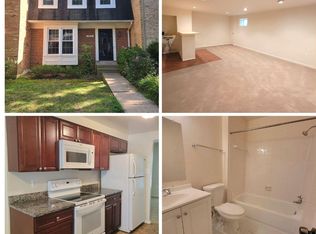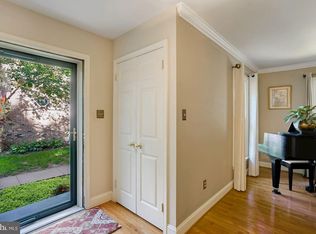Sold for $638,125
$638,125
7919 Birchtree Ct, Springfield, VA 22152
3beds
2,244sqft
Townhouse
Built in 1978
1,760 Square Feet Lot
$655,000 Zestimate®
$284/sqft
$3,276 Estimated rent
Home value
$655,000
$609,000 - $701,000
$3,276/mo
Zestimate® history
Loading...
Owner options
Explore your selling options
What's special
Welcome Home! Peaceful, quiet neighborhood on a treed, dead-end street. 2021 New Roof, Architectural Shingles. 2023 Attic Re-Insulated. 2021 New HVAC (furnace & a/c). 2024 New Washer & Dryer. 2024 Smart Lights. 2 Assigned Parking spaces right out front. Gleaming hardwood floors and tile on the main. Quartz Countertops, SS appliances and pantry in the kitchen. Oversized Master Bedroom with space for vanity or in-room office, tons of closet space. Huge basement rec room with wet bar. Fenced backyard with extensive hardscape backs to mature trees. West Springfield Schools and minutes to Springfield Plaza, Town Center, numerous parks, golf and country club, and community pool. Get into this one before it’s gone.
Zillow last checked: 8 hours ago
Listing updated: September 26, 2024 at 05:46am
Listed by:
Jackson Shumaker 509-954-3994,
Samson Properties
Bought with:
Ms. Kristin M Francis, SP98370729
KW Metro Center
Source: Bright MLS,MLS#: VAFX2199936
Facts & features
Interior
Bedrooms & bathrooms
- Bedrooms: 3
- Bathrooms: 4
- Full bathrooms: 3
- 1/2 bathrooms: 1
- Main level bathrooms: 1
Basement
- Description: Percent Finished: 83.0
- Area: 792
Heating
- Forced Air, Electric
Cooling
- Central Air, Electric
Appliances
- Included: Dishwasher, Disposal, Dryer, Oven/Range - Electric, Refrigerator, Washer, Microwave, Stainless Steel Appliance(s), Water Heater, Electric Water Heater
- Laundry: Has Laundry, Dryer In Unit, Washer In Unit, In Basement, Lower Level
Features
- Kitchen - Table Space, Bar, Attic, Combination Dining/Living, Recessed Lighting, Bathroom - Tub Shower, Upgraded Countertops, Breakfast Area, Ceiling Fan(s), Dining Area, Primary Bath(s), Store/Office
- Flooring: Hardwood, Wood, Tile/Brick, Carpet
- Doors: Sliding Glass
- Windows: Double Pane Windows, Screens, Vinyl Clad, Window Treatments
- Basement: Full,Connecting Stairway,Heated,Improved,Interior Entry,Partially Finished,Shelving,Space For Rooms,Windows
- Number of fireplaces: 1
- Fireplace features: Brick, Glass Doors, Wood Burning
Interior area
- Total structure area: 2,376
- Total interior livable area: 2,244 sqft
- Finished area above ground: 1,584
- Finished area below ground: 660
Property
Parking
- Total spaces: 2
- Parking features: Assigned, Free, Paved, On Street, Parking Lot
- Has uncovered spaces: Yes
- Details: Assigned Parking, Assigned Space #: 7919 & 7919
Accessibility
- Accessibility features: None
Features
- Levels: Three
- Stories: 3
- Exterior features: Sidewalks, Extensive Hardscape, Lighting, Rain Gutters
- Pool features: Community
- Fencing: Back Yard,Wood,Privacy
- Has view: Yes
- View description: Trees/Woods
Lot
- Size: 1,760 sqft
- Features: Backs to Trees, Front Yard, Level, Rear Yard, Vegetation Planting
Details
- Additional structures: Above Grade, Below Grade
- Parcel number: 0894 08 0029
- Zoning: PDH-3
- Special conditions: Standard
Construction
Type & style
- Home type: Townhouse
- Architectural style: Colonial
- Property subtype: Townhouse
Materials
- Brick Front, Brick, Vinyl Siding, Combination
- Foundation: Slab
- Roof: Architectural Shingle
Condition
- Excellent
- New construction: No
- Year built: 1978
Details
- Builder model: Garland
Utilities & green energy
- Sewer: Public Sewer
- Water: Public
Community & neighborhood
Location
- Region: Springfield
- Subdivision: Rolling Forest
HOA & financial
HOA
- Has HOA: Yes
- HOA fee: $250 quarterly
- Amenities included: Pool, Pool Mem Avail, Reserved/Assigned Parking, Tot Lots/Playground
- Services included: Common Area Maintenance, Management, Pool(s), Trash
- Association name: WINTER FOREST TOWNHOME OWNERS ASSOCIATION
Other
Other facts
- Listing agreement: Exclusive Right To Sell
- Listing terms: Conventional,FHA,VA Loan,Cash,Private Financing Available,Other
- Ownership: Fee Simple
Price history
| Date | Event | Price |
|---|---|---|
| 9/25/2024 | Sold | $638,125+2.1%$284/sqft |
Source: | ||
| 9/10/2024 | Contingent | $624,950$278/sqft |
Source: | ||
| 9/5/2024 | Listed for sale | $624,950+3.8%$278/sqft |
Source: | ||
| 2/1/2022 | Sold | $602,000+7.5%$268/sqft |
Source: | ||
| 1/11/2022 | Pending sale | $559,900$250/sqft |
Source: | ||
Public tax history
| Year | Property taxes | Tax assessment |
|---|---|---|
| 2025 | $7,077 +15% | $612,160 +15.2% |
| 2024 | $6,155 +3.3% | $531,320 +0.7% |
| 2023 | $5,956 +8.9% | $527,800 +10.4% |
Find assessor info on the county website
Neighborhood: 22152
Nearby schools
GreatSchools rating
- 7/10West Springfield Elementary SchoolGrades: PK-6Distance: 0.5 mi
- 6/10Irving Middle SchoolGrades: 7-8Distance: 1.4 mi
- 9/10West Springfield High SchoolGrades: 9-12Distance: 2.1 mi
Schools provided by the listing agent
- Elementary: West Springfield
- Middle: Irving
- High: West Springfield
- District: Fairfax County Public Schools
Source: Bright MLS. This data may not be complete. We recommend contacting the local school district to confirm school assignments for this home.
Get a cash offer in 3 minutes
Find out how much your home could sell for in as little as 3 minutes with a no-obligation cash offer.
Estimated market value
$655,000


