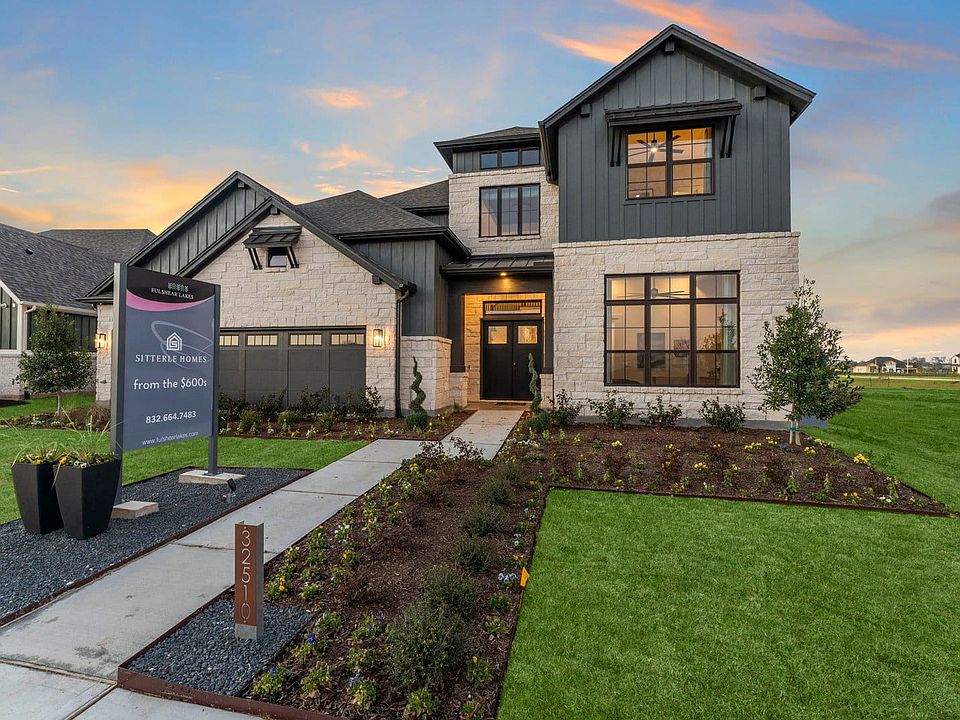Experience the elegance and craftsmanship of a spacious one-story design perfect for modern living. This thoughtfully designed home features 4 bedrooms, 3 full bathrooms, study, game room, covered rear patio, and a 3-car garage. The heart of the home is the generous great room and dining area, seamlessly connected to the gourmet kitchen with butler's pantry in an open-concept layout. The primary suite offers an expansive walk-in closet and a spa-like experience at the en-suite bath with separate vanities, walk-in shower, and free-standing tub. Wi-Fi enabled, built-in home intelligence system with smart thermostat, lighting control, and smart entry door lock. Full sprinklers. Gas water heater at garage. 14 Seer HVAC. Zip system sheathing. Whether you’re enjoying a friendly game of cards in the game room or enjoying your morning coffee on the covered rear patio, you’ll find the Savannah the perfect place to call home.
Pending
$739,864
7918 River Bluet Pl, Fulshear, TX 77441
4beds
3,126sqft
Single Family Residence
Built in 2025
10,356 sqft lot
$716,100 Zestimate®
$237/sqft
$154/mo HOA
What's special
Dining areaSpa-like experienceExpansive walk-in closetCovered rear patioGenerous great roomGame roomGourmet kitchen
- 73 days
- on Zillow |
- 15 |
- 0 |
Zillow last checked: 7 hours ago
Listing updated: June 05, 2025 at 03:49am
Listed by:
Frank Sitterle TREC #0435887 832-664-7483,
Frank Sitterle, Broker
Source: HAR,MLS#: 61526378
Travel times
Schedule tour
Select a date
Facts & features
Interior
Bedrooms & bathrooms
- Bedrooms: 4
- Bathrooms: 3
- Full bathrooms: 3
Rooms
- Room types: Breakfast Room, Entry, Family Room, Game Room, Office, Utility Room
Kitchen
- Features: Breakfast Bar, Kitchen Island, Kitchen open to Family Room, Pantry, Soft Closing Cabinets, Under Cabinet Lighting, Walk-in Pantry
Heating
- Natural Gas, Zoned
Cooling
- Electric, Zoned
Appliances
- Included: Double Oven, Electric Oven, Gas Cooktop, Dishwasher, Disposal, Microwave
- Laundry: Electric Dryer Hookup, Washer Hookup
Features
- Formal Entry/Foyer, High Ceilings, Wired for Sound, Ceiling Fan(s), All Bedrooms Down, En-Suite Bath, Primary Bed - 1st Floor, Walk-In Closet(s)
- Flooring: Carpet, Engineered Wood, Tile
- Doors: Insulated Doors
- Windows: Insulated/Low-E windows
- Attic: Radiant Attic Barrier
- Number of fireplaces: 1
- Fireplace features: Gas Log
Interior area
- Total structure area: 3,126
- Total interior livable area: 3,126 sqft
Property
Parking
- Total spaces: 3
- Parking features: Garage Door Opener, Driveway, Attached
- Attached garage spaces: 3
Features
- Stories: 2
- Patio & porch: Covered
- Exterior features: Exterior Gas Connection, Side Yard, Sprinkler System
- Fencing: Back Yard
Lot
- Size: 10,356 sqft
- Features: Cleared, Subdivided, Back Yard, Build Line Restricted, Lot Size Restricted
Details
- Parcel number: 3391020020050901
Construction
Type & style
- Home type: SingleFamily
- Architectural style: Contemporary/Modern,Traditional
- Property subtype: Single Family Residence
Materials
- Cement Siding, Stone, Wood Siding, Blown-In Insulation
- Foundation: Slab
- Roof: Composition,Metal
Condition
- Under Construction
- New construction: Yes
- Year built: 2025
Details
- Builder name: Sitterle Homes
Utilities & green energy
- Water: Water District
Green energy
- Green verification: HERS Index Score
- Energy efficient items: Attic Vents, Thermostat, HVAC, HVAC>13 SEER, Insulation
Community & HOA
Community
- Security: Security System Owned, Fire Alarm
- Subdivision: Fulshear Lakes 70's
HOA
- Has HOA: Yes
- Amenities included: Jogging Path, Park, Playground, Pool, Trail(s)
- Services included: Other, Recreational Facilities
- HOA fee: $1,850 annually
- HOA phone: 713-405-3979
Location
- Region: Fulshear
Financial & listing details
- Price per square foot: $237/sqft
- Date on market: 4/3/2025
- Listing agreement: Exclusive Right to Sell/Lease
- Listing terms: Cash,Conventional,VA Loan
- Ownership: Full Ownership
- Road surface type: Concrete, Curbs, Gutters
About the community
Welcome to Fulshear Lakes, a serene community, where neighbors are friends & relaxed social events make you feel at home! Enjoy countless memorable activities like peaceful morning strolls, fishing by the water or even kayaking. Fulshear Lakes is more than just a community; it will be home to a vibrant multi-center that promotes a "live, work, play" lifestyle where you can enjoy future restaurants, shopping & more essential conveniences right at your fingertips with quick access to SH 99, a short drive to Katy or Sugar Land & an easy commute to downtown Houston! Welcome home to a new way of living in Fulshear Lakes!
Source: Sitterle Homes

