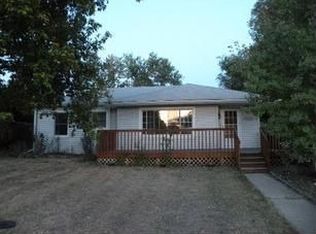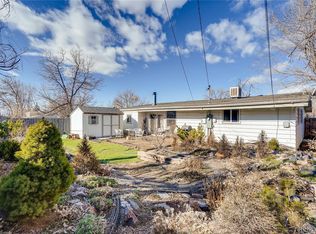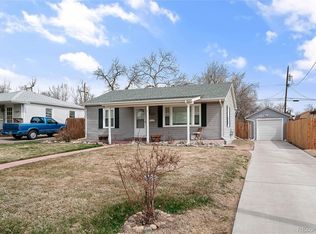Sold for $512,500
$512,500
7918 Raleigh Place, Westminster, CO 80030
3beds
1,061sqft
Single Family Residence
Built in 1954
6,600 Square Feet Lot
$504,000 Zestimate®
$483/sqft
$2,306 Estimated rent
Home value
$504,000
$469,000 - $539,000
$2,306/mo
Zestimate® history
Loading...
Owner options
Explore your selling options
What's special
Welcome to 7918 Raleigh Place! Walk into this beautifully designed mid-century modern home and be instantly captivated by its vaulted ceilings that welcome you in. The open concept design flows effortlessly from the spacious living area into a sleek kitchen featuring crisp white cabinets, black design details throughout, an oversized island perfect for entertaining, and a seamless transition to the dining space. Enjoy the sliding glass doors in the open concept area leading to a private backyard patio, ideal for relaxing or hosting guests. With 3 bedrooms and 2 full bathrooms, one of which including a primary suite with its own attached bath, this home blends timeless style with everyday comfort. Enjoy the convenience of this home's prime location with easy highway access and close proximity to shops, restaurants, parks & trails, and all the essentials you can need. Don’t miss the opportunity to make this beautifully designed, perfectly located mid-century modern home your own!
Zillow last checked: 8 hours ago
Listing updated: June 26, 2025 at 11:20am
Listed by:
Mariah Palomares 720-382-9263 myapalomares@gmail.com,
H&CO Real Estate LLC,
Brittny Castillo 303-944-3897,
H&CO Real Estate LLC
Bought with:
Kimberly Chatman, 100080726
Milehimodern
Source: REcolorado,MLS#: 5440965
Facts & features
Interior
Bedrooms & bathrooms
- Bedrooms: 3
- Bathrooms: 2
- Full bathrooms: 2
- Main level bathrooms: 2
- Main level bedrooms: 3
Primary bedroom
- Level: Main
Bedroom
- Level: Main
Bedroom
- Level: Main
Primary bathroom
- Level: Main
Bathroom
- Level: Main
Dining room
- Level: Main
Kitchen
- Level: Main
Living room
- Level: Main
Heating
- Forced Air
Cooling
- Central Air
Appliances
- Included: Dishwasher, Disposal, Microwave, Oven, Range, Refrigerator
- Laundry: Laundry Closet
Features
- Eat-in Kitchen, High Ceilings, Kitchen Island, Open Floorplan, Primary Suite, Quartz Counters
- Flooring: Laminate, Tile
- Has basement: No
Interior area
- Total structure area: 1,061
- Total interior livable area: 1,061 sqft
- Finished area above ground: 1,061
Property
Parking
- Total spaces: 5
- Parking features: Concrete
- Carport spaces: 1
- Details: Off Street Spaces: 4
Features
- Levels: One
- Stories: 1
- Patio & porch: Patio
- Exterior features: Private Yard
- Fencing: Full
Lot
- Size: 6,600 sqft
- Features: Landscaped
Details
- Parcel number: R0064075
- Special conditions: Standard
Construction
Type & style
- Home type: SingleFamily
- Property subtype: Single Family Residence
Materials
- Frame
- Roof: Composition
Condition
- Year built: 1954
Utilities & green energy
- Sewer: Public Sewer
- Water: Public
- Utilities for property: Electricity Connected, Natural Gas Available
Community & neighborhood
Location
- Region: Westminster
- Subdivision: Sunset
Other
Other facts
- Listing terms: Cash,Conventional,FHA,VA Loan
- Ownership: Corporation/Trust
- Road surface type: Paved
Price history
| Date | Event | Price |
|---|---|---|
| 6/25/2025 | Sold | $512,500-1.4%$483/sqft |
Source: | ||
| 5/26/2025 | Pending sale | $519,900$490/sqft |
Source: | ||
| 5/17/2025 | Listed for sale | $519,900+82.4%$490/sqft |
Source: | ||
| 1/6/2025 | Sold | $285,000$269/sqft |
Source: Public Record Report a problem | ||
Public tax history
| Year | Property taxes | Tax assessment |
|---|---|---|
| 2025 | $2,323 +0.8% | $22,620 -19% |
| 2024 | $2,304 -1.5% | $27,940 |
| 2023 | $2,339 -2.9% | $27,940 +21.3% |
Find assessor info on the county website
Neighborhood: 80030
Nearby schools
GreatSchools rating
- 4/10Harris Park Elementary SchoolGrades: PK-5Distance: 0.6 mi
- 2/10Shaw Heights Middle SchoolGrades: 6-8Distance: 1.1 mi
- 2/10Westminster High SchoolGrades: 9-12Distance: 1.1 mi
Schools provided by the listing agent
- Elementary: Harris Park
- Middle: Shaw Heights
- High: Westminster
- District: Westminster Public Schools
Source: REcolorado. This data may not be complete. We recommend contacting the local school district to confirm school assignments for this home.
Get a cash offer in 3 minutes
Find out how much your home could sell for in as little as 3 minutes with a no-obligation cash offer.
Estimated market value$504,000
Get a cash offer in 3 minutes
Find out how much your home could sell for in as little as 3 minutes with a no-obligation cash offer.
Estimated market value
$504,000


