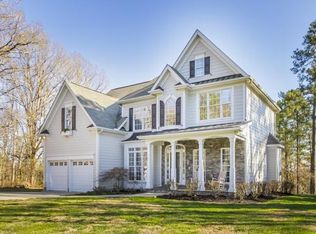Sold for $724,000 on 10/17/25
$724,000
7918 Dairy Ridge Rd, Mebane, NC 27302
4beds
4,230sqft
Stick/Site Built, Residential, Single Family Residence
Built in 2004
3.16 Acres Lot
$716,900 Zestimate®
$--/sqft
$3,521 Estimated rent
Home value
$716,900
$631,000 - $810,000
$3,521/mo
Zestimate® history
Loading...
Owner options
Explore your selling options
What's special
Spacious Custom Home w/Pond Views ~ Flexible floor plan offers abundant space for multigenerational living, remote work, or hobby needs. Grand double doors lead into a light-filled main living area featuring vaulted ceilings & a striking three-sided, floor-to-ceiling gas FP. Oversized windows boast views & a seamless indoor-outdoor connection. The kitchen is well-equipped w/ Corian counters, tile floors, ample cabinetry, generous prep space, a dual range-top, and a reverse osmosis tap. Primary suite w/ a private balcony overlooking the pond. 2 more bdrms, a 2nd-story covered patio + a large walk-in attic complete the level. Finished basement features pond views, central living space, half bath, 2 flex rms, a large storage rm, + a utility rm. Enjoy outdoor living on the expansive, freshly painted deck overlooking the pond. Add’l features: 3-car garage, whole-house water softener/filtration sys, & newer HVAC units. Convenient access to Elon, Duke, UNC-Chapel Hill, I-40/85, Hwy 119 & 54.
Zillow last checked: 8 hours ago
Listing updated: October 22, 2025 at 06:47am
Listed by:
Natalie Bree 919-357-7557,
Natalie & Co Real Estate Consultants LLC
Bought with:
NONMEMBER NONMEMBER
nonmls
Source: Triad MLS,MLS#: 1184727 Originating MLS: Greensboro
Originating MLS: Greensboro
Facts & features
Interior
Bedrooms & bathrooms
- Bedrooms: 4
- Bathrooms: 4
- Full bathrooms: 3
- 1/2 bathrooms: 1
- Main level bathrooms: 1
Primary bedroom
- Level: Second
Heating
- Forced Air, Electric
Cooling
- Central Air
Appliances
- Included: Electric Water Heater
Features
- Basement: Finished, Basement
- Number of fireplaces: 1
- Fireplace features: Living Room
Interior area
- Total structure area: 4,230
- Total interior livable area: 4,230 sqft
- Finished area above ground: 2,972
- Finished area below ground: 1,258
Property
Parking
- Total spaces: 3
- Parking features: Driveway, Garage, Attached
- Attached garage spaces: 3
- Has uncovered spaces: Yes
Features
- Levels: Two
- Stories: 2
- Pool features: None
Lot
- Size: 3.16 Acres
- Dimensions: 137,649 SqFt
Details
- Parcel number: 9822420623
- Zoning: AR
- Special conditions: Owner Sale
Construction
Type & style
- Home type: SingleFamily
- Architectural style: Transitional
- Property subtype: Stick/Site Built, Residential, Single Family Residence
Materials
- Brick
Condition
- Year built: 2004
Utilities & green energy
- Sewer: Private Sewer
- Water: Well
Community & neighborhood
Location
- Region: Mebane
Other
Other facts
- Listing agreement: Exclusive Right To Sell
Price history
| Date | Event | Price |
|---|---|---|
| 10/17/2025 | Sold | $724,000 |
Source: | ||
| 9/12/2025 | Pending sale | $724,000$171/sqft |
Source: | ||
| 8/20/2025 | Price change | $724,000-3.5% |
Source: | ||
| 7/15/2025 | Price change | $750,000-3.5% |
Source: | ||
| 6/14/2025 | Price change | $777,000-2.3%$184/sqft |
Source: | ||
Public tax history
| Year | Property taxes | Tax assessment |
|---|---|---|
| 2025 | $5,936 +20% | $818,600 +61% |
| 2024 | $4,946 +2.8% | $508,500 |
| 2023 | $4,810 +1.5% | $508,500 |
Find assessor info on the county website
Neighborhood: 27302
Nearby schools
GreatSchools rating
- 4/10Efland Cheeks ElementaryGrades: PK-5Distance: 6.3 mi
- 7/10Gravelly Hill MiddleGrades: 6-8Distance: 5.4 mi
- 6/10Cedar Ridge HighGrades: 9-12Distance: 7.8 mi
Schools provided by the listing agent
- Elementary: Efland-Cheeks Global
- Middle: Gravelly Hill
- High: CedarRidge1
Source: Triad MLS. This data may not be complete. We recommend contacting the local school district to confirm school assignments for this home.
Get a cash offer in 3 minutes
Find out how much your home could sell for in as little as 3 minutes with a no-obligation cash offer.
Estimated market value
$716,900
Get a cash offer in 3 minutes
Find out how much your home could sell for in as little as 3 minutes with a no-obligation cash offer.
Estimated market value
$716,900
