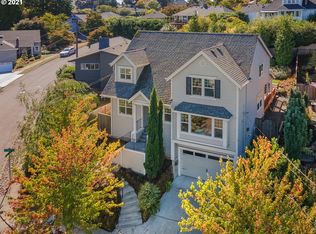Sold
$854,000
7917 SW Burlingame Ave, Portland, OR 97219
4beds
3,436sqft
Residential, Single Family Residence
Built in 1964
5,227.2 Square Feet Lot
$857,600 Zestimate®
$249/sqft
$4,427 Estimated rent
Home value
$857,600
$806,000 - $909,000
$4,427/mo
Zestimate® history
Loading...
Owner options
Explore your selling options
What's special
Open House Sat 8/5 12:30-2:30pm.Gorgeous Mid century modern home in the desirable Burlingame neighborhood combines modern amenities with timeless design. The open concept living is perfect for entertaining and creating spacious atmosphere. The fresh kitchen design showcases waterfall quartz counters, Thermador range and Bosch refrigerator. Beautiful hardwoods on the main add warmth and elegance. Downstairs bonus and media room, offering additional space for entertainment and relaxation. Enjoy outdoor extended living with the patio off the kitchen, perfect for al fresca dining and relaxation. Garden beds and a fire pit outdoors, creates additional perfect space for outdoor activities and gatherings. Enjoy breath-taking territorial skyline views, ideal for watching sunsets and city-wide fireworks. Easy access to freeways, shopping, restaurants, Multnomah Village, OHSU, Lewis and Clark college and the city.
Zillow last checked: 8 hours ago
Listing updated: September 13, 2023 at 09:14am
Listed by:
Carolyn Hoty 503-780-3688,
Keller Williams Realty Professionals
Bought with:
Amelie Marian, 201213915
Cascade Hasson Sotheby's International Realty
Source: RMLS (OR),MLS#: 23512375
Facts & features
Interior
Bedrooms & bathrooms
- Bedrooms: 4
- Bathrooms: 3
- Full bathrooms: 3
- Main level bathrooms: 2
Primary bedroom
- Features: Bathroom, Hardwood Floors, Double Closet, Suite
- Level: Main
- Area: 192
- Dimensions: 12 x 16
Bedroom 2
- Features: Hardwood Floors, Closet
- Level: Main
- Area: 165
- Dimensions: 11 x 15
Bedroom 3
- Features: Hardwood Floors, Closet
- Level: Main
- Area: 132
- Dimensions: 11 x 12
Bedroom 4
- Features: Closet, Wallto Wall Carpet
- Level: Lower
- Area: 180
- Dimensions: 12 x 15
Dining room
- Features: Formal, Hardwood Floors
- Level: Main
- Area: 286
- Dimensions: 26 x 11
Family room
- Features: Fireplace, Wallto Wall Carpet
- Level: Lower
- Area: 1050
- Dimensions: 25 x 42
Kitchen
- Features: French Doors, Gas Appliances, Island, Microwave, Free Standing Range, Free Standing Refrigerator, Quartz
- Level: Main
- Area: 100
- Width: 10
Living room
- Features: Fireplace, Great Room, Hardwood Floors
- Level: Main
- Area: 495
- Dimensions: 15 x 33
Heating
- Forced Air, Fireplace(s)
Cooling
- Central Air
Appliances
- Included: Dishwasher, Disposal, Free-Standing Gas Range, Free-Standing Refrigerator, Microwave, Stainless Steel Appliance(s), Washer/Dryer, Gas Appliances, Free-Standing Range, Gas Water Heater
- Laundry: Laundry Room
Features
- Quartz, Closet, Formal, Kitchen Island, Great Room, Bathroom, Double Closet, Suite
- Flooring: Hardwood, Wall to Wall Carpet, Wood
- Doors: French Doors
- Windows: Aluminum Frames, Double Pane Windows
- Basement: Finished,Full
- Number of fireplaces: 2
- Fireplace features: Wood Burning
Interior area
- Total structure area: 3,436
- Total interior livable area: 3,436 sqft
Property
Parking
- Total spaces: 2
- Parking features: Driveway, On Street, Garage Door Opener, Attached
- Attached garage spaces: 2
- Has uncovered spaces: Yes
Features
- Stories: 2
- Patio & porch: Deck, Patio
- Exterior features: Fire Pit, Garden, Yard
- Has view: Yes
- View description: Territorial, Trees/Woods
Lot
- Size: 5,227 sqft
- Features: Corner Lot, Terraced, SqFt 5000 to 6999
Details
- Parcel number: R123867
Construction
Type & style
- Home type: SingleFamily
- Architectural style: Contemporary,Mid Century Modern
- Property subtype: Residential, Single Family Residence
Materials
- Brick, Wood Siding
- Foundation: Concrete Perimeter
- Roof: Composition
Condition
- Updated/Remodeled
- New construction: No
- Year built: 1964
Utilities & green energy
- Gas: Gas
- Sewer: Public Sewer
- Water: Public
Community & neighborhood
Location
- Region: Portland
Other
Other facts
- Listing terms: Cash,Conventional
- Road surface type: Paved
Price history
| Date | Event | Price |
|---|---|---|
| 9/12/2023 | Sold | $854,000-0.6%$249/sqft |
Source: | ||
| 8/10/2023 | Pending sale | $859,000$250/sqft |
Source: | ||
| 7/27/2023 | Listed for sale | $859,000+57.6%$250/sqft |
Source: | ||
| 4/2/2019 | Sold | $545,000-7.6%$159/sqft |
Source: | ||
| 3/3/2019 | Pending sale | $589,900$172/sqft |
Source: Coldwell Banker Bain #18574232 | ||
Public tax history
| Year | Property taxes | Tax assessment |
|---|---|---|
| 2025 | $13,970 +3.7% | $518,950 +3% |
| 2024 | $13,468 +4% | $503,840 +3% |
| 2023 | $12,950 +2.2% | $489,170 +3% |
Find assessor info on the county website
Neighborhood: South Burlingame
Nearby schools
GreatSchools rating
- 9/10Capitol Hill Elementary SchoolGrades: K-5Distance: 0.5 mi
- 8/10Jackson Middle SchoolGrades: 6-8Distance: 1.9 mi
- 8/10Ida B. Wells-Barnett High SchoolGrades: 9-12Distance: 0.7 mi
Schools provided by the listing agent
- Elementary: Capitol Hill
- Middle: Jackson
- High: Ida B Wells
Source: RMLS (OR). This data may not be complete. We recommend contacting the local school district to confirm school assignments for this home.
Get a cash offer in 3 minutes
Find out how much your home could sell for in as little as 3 minutes with a no-obligation cash offer.
Estimated market value
$857,600
Get a cash offer in 3 minutes
Find out how much your home could sell for in as little as 3 minutes with a no-obligation cash offer.
Estimated market value
$857,600
