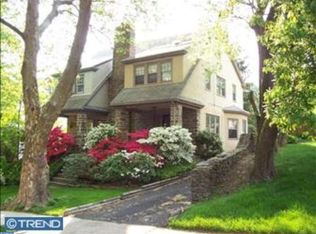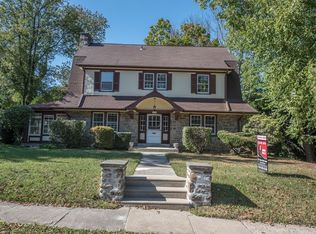In a quiet neighborhood with sidewalk lined streets, just a minutes' drive to the library, a recreational park and the major thoroughfare of route 611 is 7917 Heather Road in Elkins Park. An overly spacious, and light enhanced home boasting wonderful curb appeal including a pillared, covered entry. As beautiful hardwood floors greet you in the foyer you will notice this home has retained its original charm through the years and opens to a generously sized living room with wood-burning fireplace and extensive shelving for hosting a library or your favorite decorative collection. Divided glass French doors lead to a tiled sunroom featuring high hat lighting, lighted ceiling fan, and leads to the rear patio via sliding glass doors. From the foyer glass doors open to the formal dining, a bright and airy space with a period chandelier and swing door to the kitchen. The kitchen, with its country flare offers a great flow. Features include an abundance of cabinetry, cook's island, hardwood floors and brick backsplashes accented my decorative tiles framing the windows. There is also a secondary staircase for quick access to the bedrooms and an exterior door. A spacious casual dining room that fills with natural light adjoins the kitchen with an open appeal. Notice the heartiness of the original banister as we move up to the second level. The master suite offers the hardwood floors that continue throughout this level, has direct access to the second bedroom creating the versatility of a separate sitting room, office or nursery plus a private, recently updated full bath with pedestal sink, striking tile work and wide step-in shower with obscured glass. Bedroom two features dual double closets and a lighted ceiling fan. The third and fourth bedrooms are both nicely sized with a sunny deposition, while the upper level and basement provide a ton of extra storage and can be transformed to additional living space if you choose. With recent updates the full common bath boasts a glass enclosed tub with shower, new vanity and extra cabinetry for keeping linens handy. The lush landscape creates a private oasis on the patio, while the fenced backyard enjoys a nice mix of sun and shade. There is also a detached two-car garage and plenty of private parking. This home is a gem, just pick your new paint colors and make this home yours. Call today for your personal tour.
This property is off market, which means it's not currently listed for sale or rent on Zillow. This may be different from what's available on other websites or public sources.

