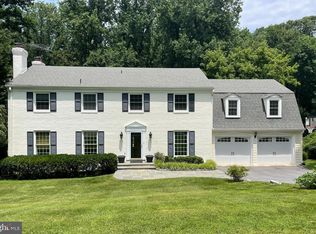Sold for $1,540,000 on 02/12/24
$1,540,000
7917 Greentree Rd, Bethesda, MD 20817
5beds
5,306sqft
Single Family Residence
Built in 1965
0.49 Acres Lot
$1,849,600 Zestimate®
$290/sqft
$6,841 Estimated rent
Home value
$1,849,600
$1.68M - $2.05M
$6,841/mo
Zestimate® history
Loading...
Owner options
Explore your selling options
What's special
Finally, the house you've been waiting for. Welcome to this spacious, 3-level, 5BR/4.5BA colonial on a half-acre lot backing to woods in super-desirable Smithfield, just 8-10 minutes from downtown Bethesda. This house has everything: a cul-de-sac street in an enclosed neighborhood with no cut-through streets, large living and dining rooms, an updated, table-space kitchen, adjoining family room, main level laundry room, study with built-ins, a wonderful primary suite with two walk-in closets, spacious secondary bedrooms, an expansive lower level with a large, above-ground bedroom, 2-car garage with automatic door, an in-ground pool with automatic cover and a beautiful, fenced backyard backing to Cabin John Stream Valley Park, all within a couple blocks of Seven Locks Elementary School in the Churchill district!
Zillow last checked: 8 hours ago
Listing updated: February 12, 2024 at 02:47am
Listed by:
Corey Burr 301-346-3345,
TTR Sotheby's International Realty
Bought with:
Delilah Dane, 532610
Redfin Corp
Source: Bright MLS,MLS#: MDMC2117066
Facts & features
Interior
Bedrooms & bathrooms
- Bedrooms: 5
- Bathrooms: 5
- Full bathrooms: 4
- 1/2 bathrooms: 1
- Main level bathrooms: 1
Basement
- Area: 1966
Heating
- Forced Air, Zoned, Natural Gas
Cooling
- Central Air, Zoned, Electric
Appliances
- Included: Microwave, Built-In Range, Cooktop, Down Draft, Dishwasher, Disposal, Dryer, Humidifier, Double Oven, Oven, Refrigerator, Washer, Water Heater, Gas Water Heater
- Laundry: Main Level, Laundry Chute
Features
- Floor Plan - Traditional, Kitchen Island, Walk-In Closet(s), Cedar Closet(s), Chair Railings, Crown Molding, Family Room Off Kitchen, Formal/Separate Dining Room, Kitchen - Country, Eat-in Kitchen, Kitchen - Gourmet, Recessed Lighting, Soaking Tub, Bathroom - Stall Shower, Bathroom - Tub Shower, Wainscotting, Bar
- Flooring: Carpet, Ceramic Tile, Hardwood, Slate, Vinyl, Wood
- Windows: Casement, Double Hung, Sliding, Window Treatments
- Basement: Connecting Stairway,Partial,Full,Heated,Improved,Interior Entry,Exterior Entry,Rear Entrance,Walk-Out Access,Windows
- Number of fireplaces: 3
- Fireplace features: Mantel(s), Wood Burning
Interior area
- Total structure area: 6,428
- Total interior livable area: 5,306 sqft
- Finished area above ground: 3,979
- Finished area below ground: 1,327
Property
Parking
- Total spaces: 2
- Parking features: Garage Faces Side, Garage Door Opener, Inside Entrance, Attached
- Attached garage spaces: 2
Accessibility
- Accessibility features: None
Features
- Levels: Three
- Stories: 3
- Has private pool: Yes
- Pool features: In Ground, Private
- Fencing: Back Yard
- Has view: Yes
- View description: Garden, Trees/Woods
Lot
- Size: 0.49 Acres
- Features: Backs - Parkland, Backs to Trees, Cul-De-Sac, Front Yard, Landscaped, Rear Yard, Suburban
Details
- Additional structures: Above Grade, Below Grade
- Parcel number: 161000890046
- Zoning: R200
- Special conditions: Standard
Construction
Type & style
- Home type: SingleFamily
- Architectural style: Colonial
- Property subtype: Single Family Residence
Materials
- Brick
- Foundation: Block
- Roof: Shake
Condition
- Very Good
- New construction: No
- Year built: 1965
Utilities & green energy
- Sewer: Public Sewer
- Water: Public
Community & neighborhood
Security
- Security features: Electric Alarm
Location
- Region: Bethesda
- Subdivision: Smithfield
Other
Other facts
- Listing agreement: Exclusive Right To Sell
- Listing terms: Conventional
- Ownership: Fee Simple
Price history
| Date | Event | Price |
|---|---|---|
| 2/12/2024 | Sold | $1,540,000-3.4%$290/sqft |
Source: | ||
| 1/31/2024 | Pending sale | $1,595,000$301/sqft |
Source: | ||
| 1/24/2024 | Listed for sale | $1,595,000$301/sqft |
Source: | ||
Public tax history
| Year | Property taxes | Tax assessment |
|---|---|---|
| 2025 | $17,455 +10% | $1,503,200 +9% |
| 2024 | $15,872 +9.8% | $1,378,700 +9.9% |
| 2023 | $14,451 +15.9% | $1,254,200 +11% |
Find assessor info on the county website
Neighborhood: 20817
Nearby schools
GreatSchools rating
- 10/10Seven Locks Elementary SchoolGrades: PK-5Distance: 0.2 mi
- 9/10Cabin John Middle SchoolGrades: 6-8Distance: 1.2 mi
- 9/10Winston Churchill High SchoolGrades: 9-12Distance: 2 mi
Schools provided by the listing agent
- Elementary: Seven Locks
- Middle: Cabin John
- High: Winston Churchill
- District: Montgomery County Public Schools
Source: Bright MLS. This data may not be complete. We recommend contacting the local school district to confirm school assignments for this home.

Get pre-qualified for a loan
At Zillow Home Loans, we can pre-qualify you in as little as 5 minutes with no impact to your credit score.An equal housing lender. NMLS #10287.
Sell for more on Zillow
Get a free Zillow Showcase℠ listing and you could sell for .
$1,849,600
2% more+ $36,992
With Zillow Showcase(estimated)
$1,886,592