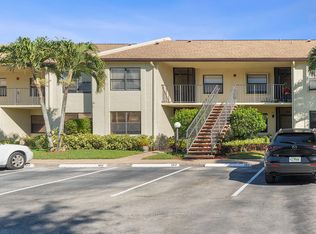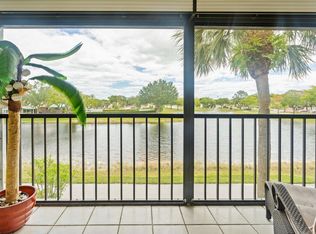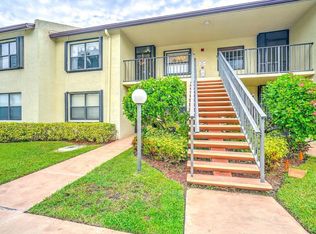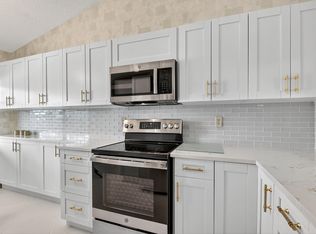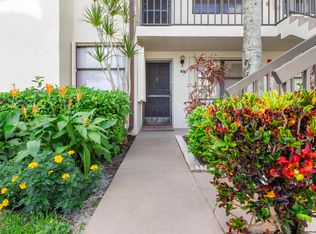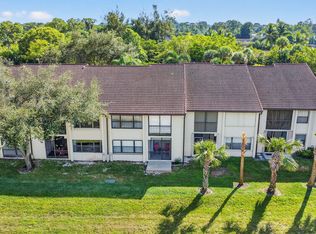CATCH THE BREEZE AS YOU RELAX IN YOUR ENCLOSED LANAI ON THE LAKE. VIEWS FROM MASTER BEDROOM, LIVING ROOM, KITCHEN ETC. THIS LIGHT AND BRIGHT RARELY AVAILABLE CORNER UNIT FEATURES A BEAUTIFUL OPEN KITCHEN PERFECTLY UPGRADED WITH GRANITE AND TON OF STORAGE FOR THE CHEF IN THE FAMILY. YOU'LL THOROUGHLY ENJOY THIS SPLIT PLAN CONDO WITH WALK-IN CLOSETS IN BOTH BEDROOMS. FORM YOUR UNIT IT'S AN EASY WALK TO THE HEATED/CHILLED POOL OR MOVE ON OVER TO THE MAIN CLUBHOUSE WITH SAUNA, SPA, LIBRARY, BILLARDS EXERSIZE ROOM AND JUST OUTSIDE YOU'LL FIND BOCCE, TENNIS, PICKLEBALL AND A GREAT WALKING PATH! SHOPPING IS JUST AT THE CORNER AND NEAR THE TURNPIKE TOO. STRAIGHT DOWN LAKE WORTH ROAD AND YOU'LL HIT QUIRKY LAKE WORTH AND IT'S BEAUTIFUL BEACH. A/C AND WATER HEATER 2019, ROOF 2023.
For sale
$239,900
7916 Willow Spring Drive #1416, Lake Worth, FL 33467
2beds
1,220sqft
Est.:
Condominium
Built in 1986
-- sqft lot
$-- Zestimate®
$197/sqft
$613/mo HOA
What's special
Great walking pathViews from master bedroom
- 53 days |
- 88 |
- 2 |
Zillow last checked: 8 hours ago
Listing updated: December 09, 2025 at 07:49am
Listed by:
Karen E Phillips LLC 561-252-5757,
LPT Realty, LLC
Source: BeachesMLS,MLS#: RX-11134028 Originating MLS: Beaches MLS
Originating MLS: Beaches MLS
Tour with a local agent
Facts & features
Interior
Bedrooms & bathrooms
- Bedrooms: 2
- Bathrooms: 2
- Full bathrooms: 2
Primary bedroom
- Level: M
- Area: 187.92 Square Feet
- Dimensions: 16.2 x 11.6
Bedroom 2
- Level: M
- Area: 158.4 Square Feet
- Dimensions: 13.2 x 12
Kitchen
- Level: M
- Area: 100.8 Square Feet
- Dimensions: 12 x 8.4
Living room
- Level: M
- Area: 191.4 Square Feet
- Dimensions: 16.5 x 11.6
Other
- Description: FOYER
- Area: 52.08 Square Feet
- Dimensions: 8.4 x 6.2
Porch
- Level: M
- Area: 136.03 Square Feet
- Dimensions: 22.3 x 6.1
Heating
- Central
Cooling
- Central Air
Appliances
- Included: Dishwasher, Disposal, Dryer, Microwave, Electric Range, Refrigerator, Washer, Electric Water Heater
- Laundry: Inside
Features
- Pantry, Split Bedroom, Walk-In Closet(s)
- Flooring: Carpet, Tile
- Windows: Impact Glass, Sliding, Impact Glass (Partial)
- Common walls with other units/homes: Corner
Interior area
- Total structure area: 1,428
- Total interior livable area: 1,220 sqft
Video & virtual tour
Property
Parking
- Parking features: Assigned, Guest, Commercial Vehicles Prohibited
Features
- Levels: < 4 Floors
- Stories: 1
- Exterior features: Lake/Canal Sprinkler
- Pool features: Community
- Spa features: Community
- Has view: Yes
- View description: Lake
- Has water view: Yes
- Water view: Lake
- Waterfront features: Lake Front
Details
- Parcel number: 00424421190001416
- Zoning: RM
Construction
Type & style
- Home type: Condo
- Property subtype: Condominium
Materials
- CBS
- Roof: Comp Shingle
Condition
- Resale
- New construction: No
- Year built: 1986
Utilities & green energy
- Sewer: Public Sewer
- Water: Public
- Utilities for property: Cable Connected, Electricity Connected
Community & HOA
Community
- Features: Bike - Jog, Billiards, Clubhouse, Community Room, Fitness Center, Game Room, Library, Manager on Site, Pickleball, Sauna, Shuffleboard, Sidewalks, Street Lights, Tennis Court(s)
- Senior community: Yes
- Subdivision: Gardens Of Willow Bend Condos
HOA
- Has HOA: Yes
- Services included: Cable TV, Common Areas, Common R.E. Tax, Insurance-Bldg, Maintenance Grounds, Maintenance Structure, Management Fees, Manager, Pool Service, Reserve Funds, Trash, Water
- HOA fee: $613 monthly
- Application fee: $225
Location
- Region: Lake Worth
Financial & listing details
- Price per square foot: $197/sqft
- Tax assessed value: $163,716
- Annual tax amount: $1,152
- Date on market: 10/21/2025
- Listing terms: Cash,Conventional
- Lease term: Min Days to Lease: 120
- Electric utility on property: Yes
Estimated market value
Not available
Estimated sales range
Not available
Not available
Price history
Price history
| Date | Event | Price |
|---|---|---|
| 10/21/2025 | Listed for sale | $239,900$197/sqft |
Source: | ||
| 7/22/2025 | Listing removed | $239,900$197/sqft |
Source: | ||
| 7/10/2025 | Price change | $239,900-4%$197/sqft |
Source: | ||
| 2/28/2025 | Listed for sale | $249,900+399.8%$205/sqft |
Source: | ||
| 4/19/2001 | Sold | $50,000$41/sqft |
Source: Public Record Report a problem | ||
Public tax history
Public tax history
| Year | Property taxes | Tax assessment |
|---|---|---|
| 2024 | $1,152 +4.3% | $98,551 +3% |
| 2023 | $1,104 -4% | $95,681 +3% |
| 2022 | $1,150 +3% | $92,894 +3% |
Find assessor info on the county website
BuyAbility℠ payment
Est. payment
$2,232/mo
Principal & interest
$1187
HOA Fees
$613
Other costs
$432
Climate risks
Neighborhood: 33467
Nearby schools
GreatSchools rating
- 3/10Liberty Park Elementary SchoolGrades: PK-5Distance: 1.4 mi
- 6/10Okeeheelee Middle SchoolGrades: 6-8Distance: 2 mi
- 5/10Dr. Joaquin Garcia High SchoolGrades: 9-12Distance: 1.7 mi
- Loading
- Loading
